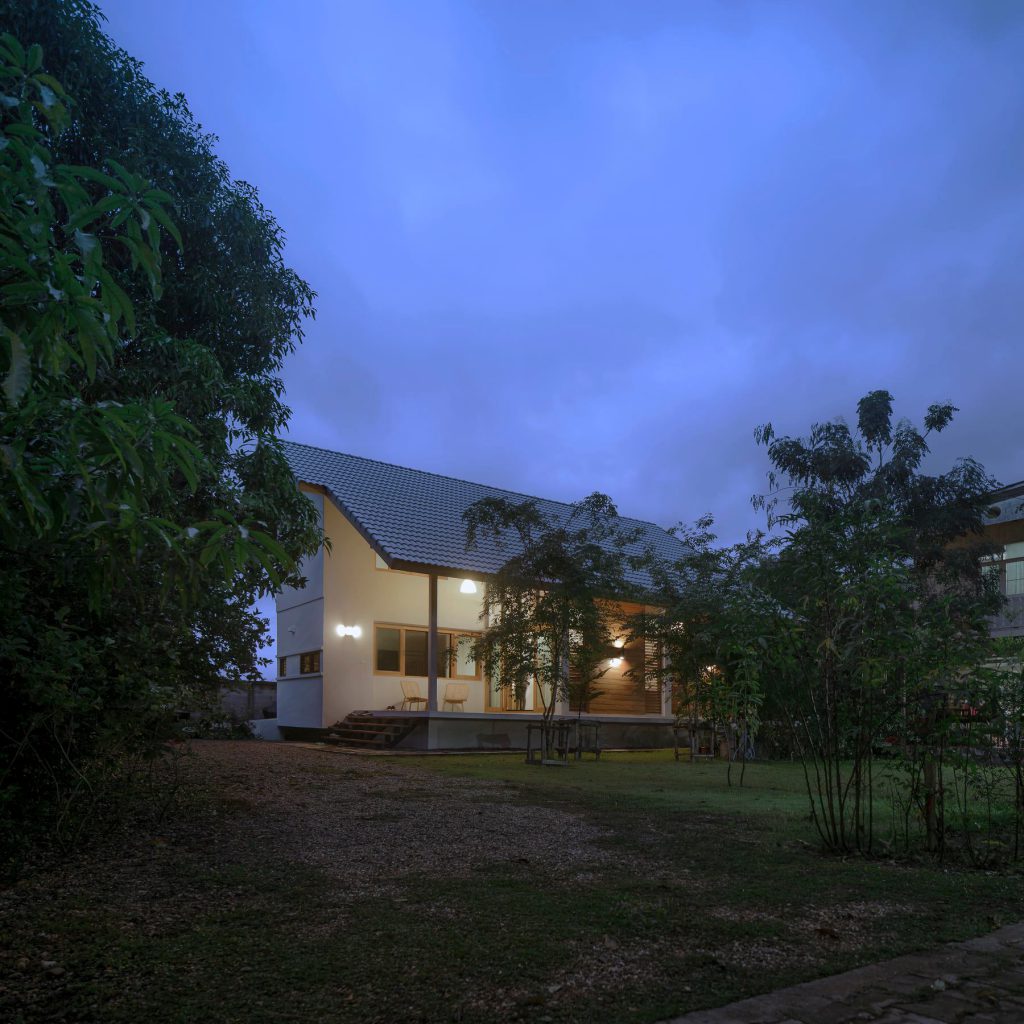Design : JAI Architect & Interior
Photographer: Soopakorn Srisakul
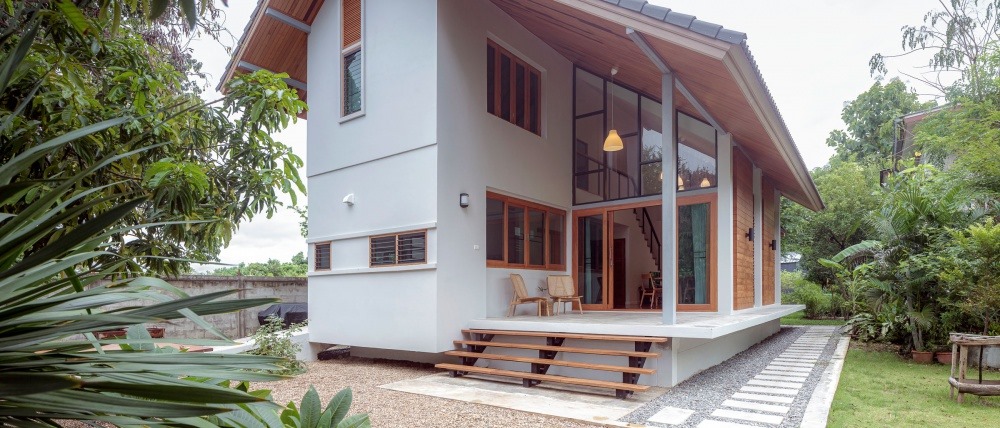
A small province full of culture and a simple way of life like the city of Phrae It is the location of a small house with a gable roof. Surrounded by lush natural trees. Khun Premjit Sanier or Khun Nan, who has the intention to come back and build a small house in his hometown.
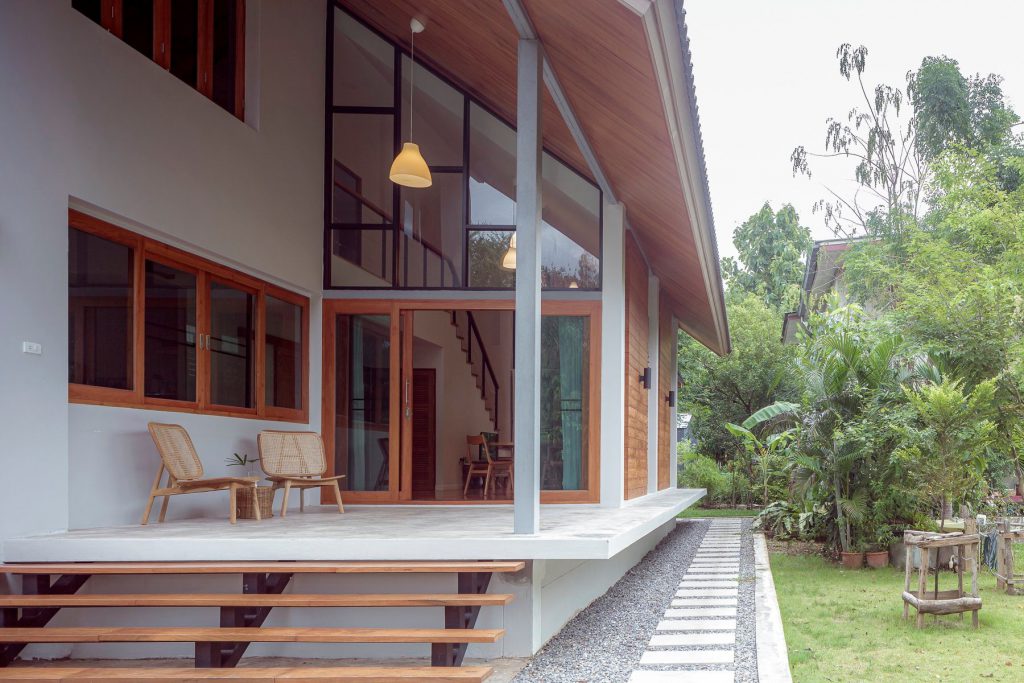
The dream of a small house on the original land of his parents to meet his needs again. Under a simple concept in the context of provincial houses, which are often located next to kinship houses come and see each other and does not cut off interactions from family, even in different homes.
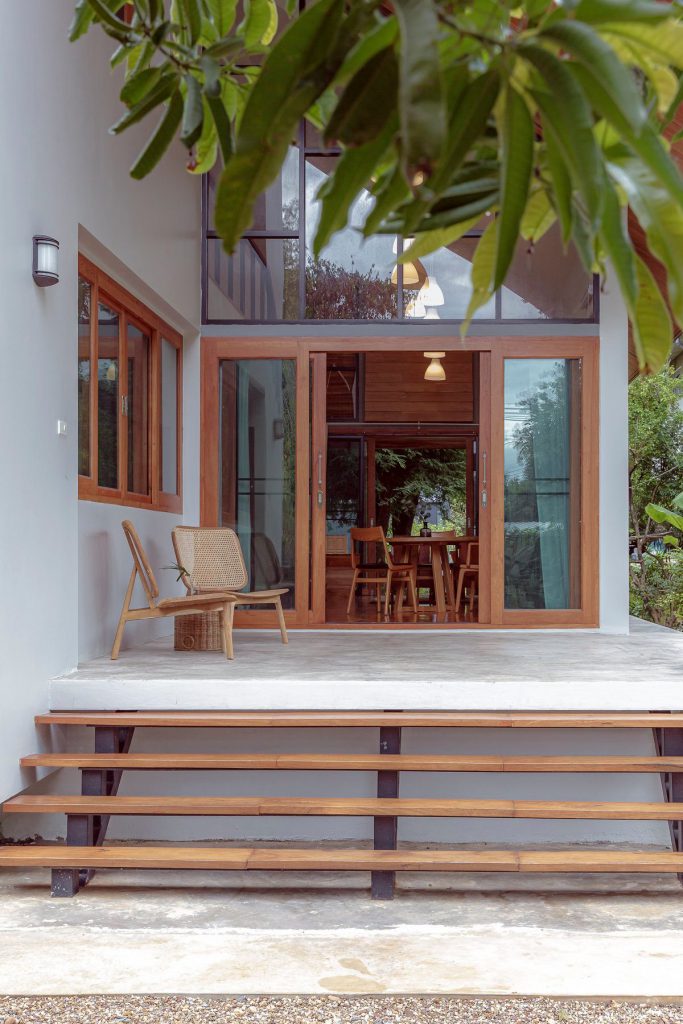
The building is designed to look like a half-storey house with a raised platform. It is in harmony with the area of the house. is with a gable roof And choose simple materials such as wood, cement and glass, along with a multipurpose terrace that is open and airy like other provincial houses.
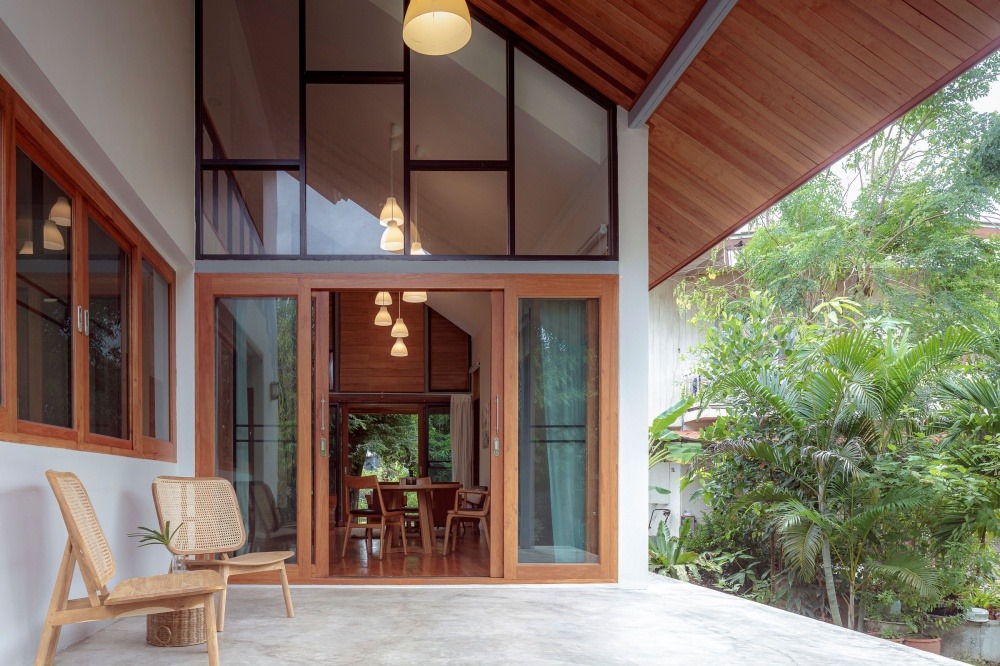
Connecting areas inside and outside the house effectively Nan’s first intention is to want a small house in not much usable space due to restrictions on ownership His own land was pushed into a long, narrow line parallel to the east and the west.
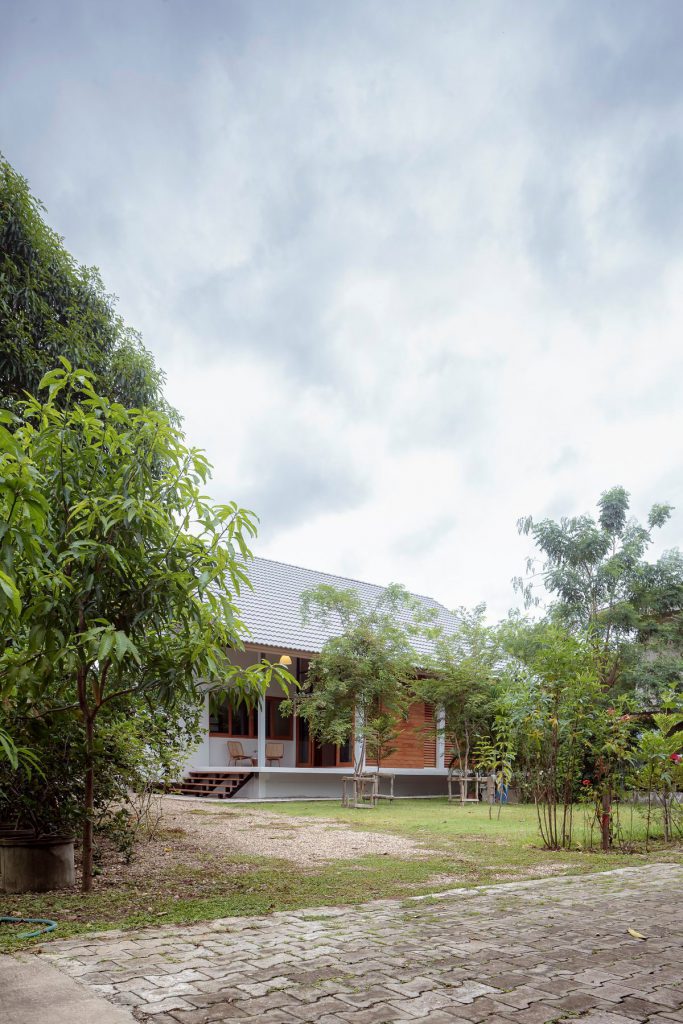
Which in the west is adjacent to the mother’s former house. Therefore, the center of the heart of the house is on the west side. The other usable parts were then pushed to the east.
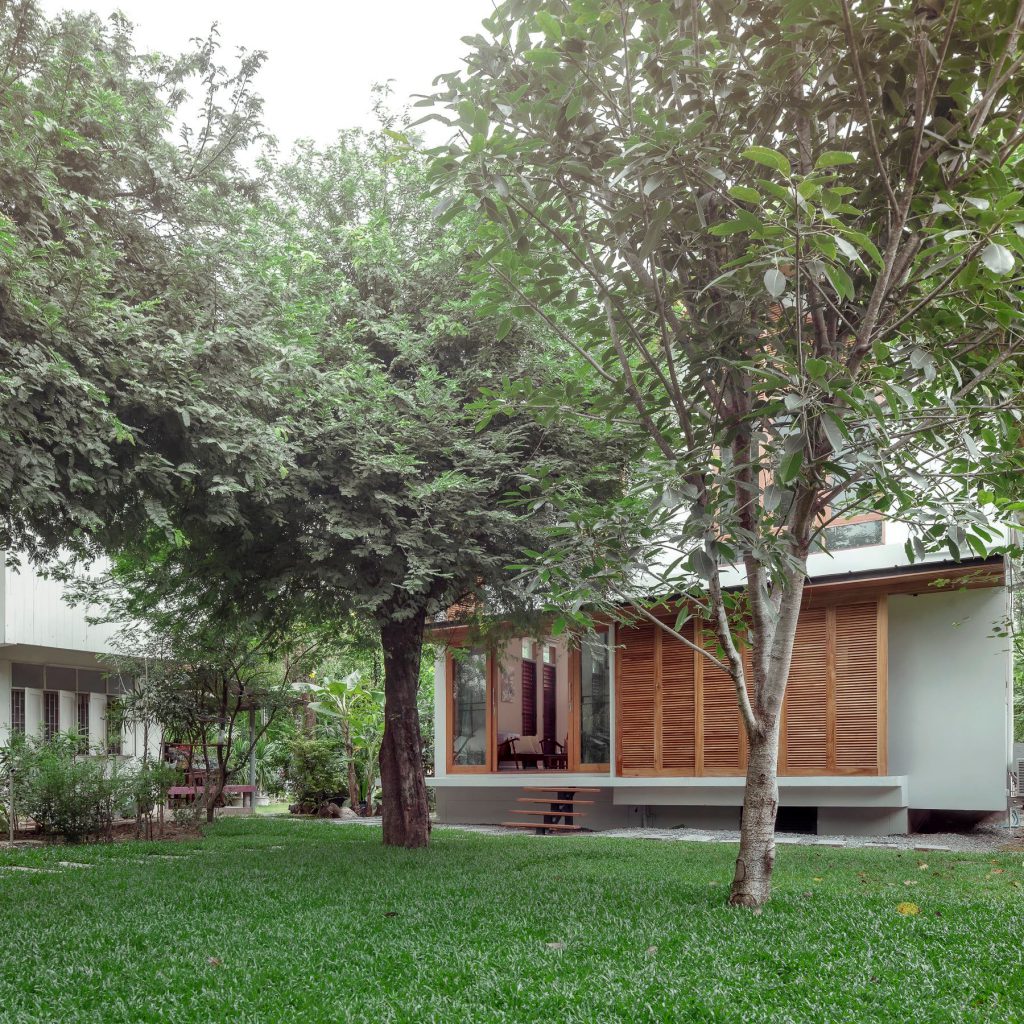
The design of the house takes into account warmth and relaxation. Khun Nan and Khun Aum still pay attention to details every time, such as the central part of the house. Just by opening the door, you can talk to their mother’s house without having to walk to it.
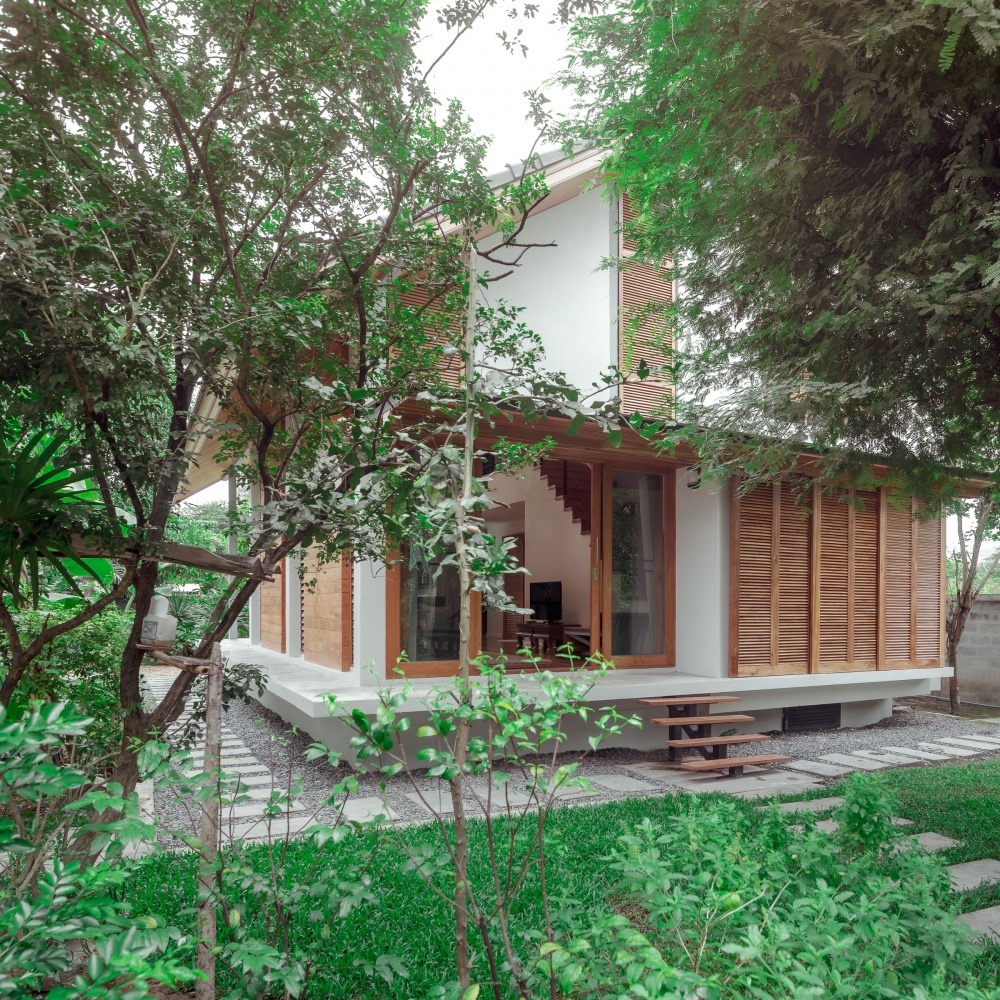
The house was raised from the ground step by step. When coming up, you will find a spacious seating area. It is a smooth concrete floor. Bringing the heart of a Thai house together with a modern concept.
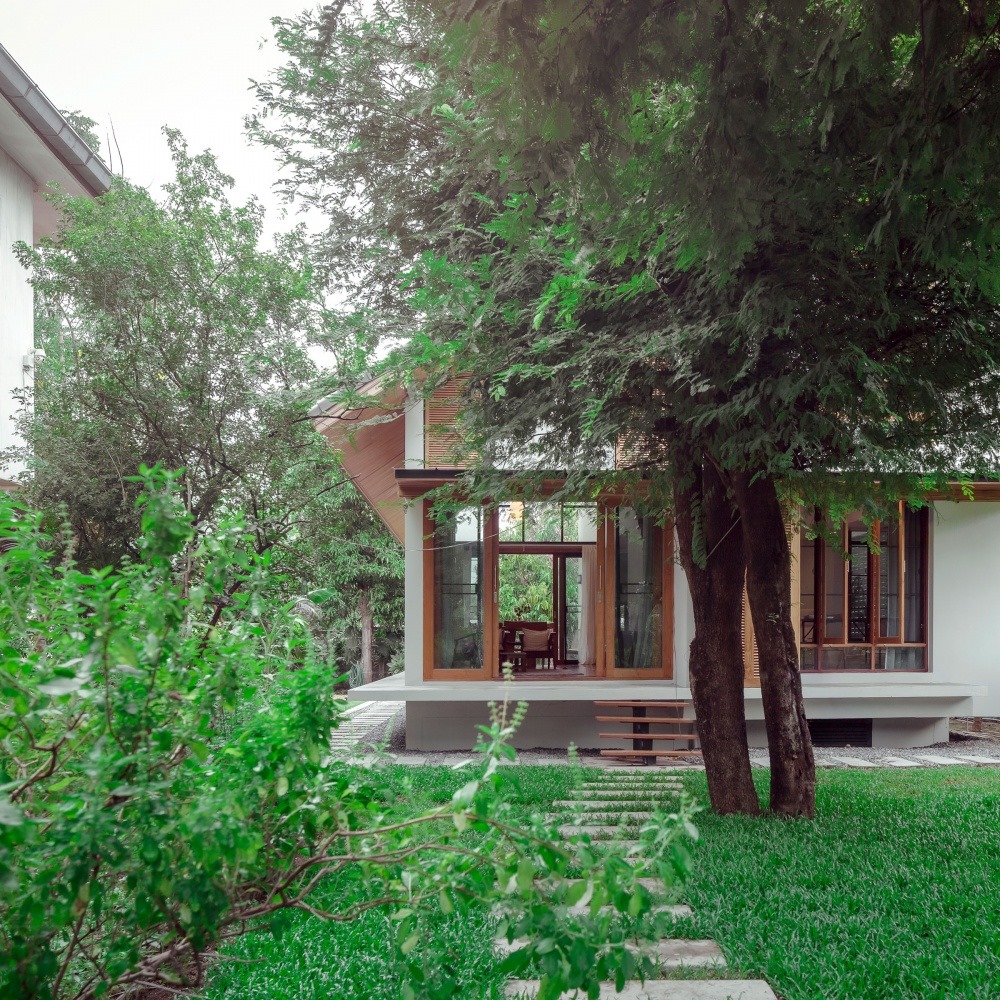
Emphasize the warm tones of the wood. Place minimal furniture, such as wooden chairs and rattan tables, to make visitors feel warm and welcoming. View invitations from the entrance.
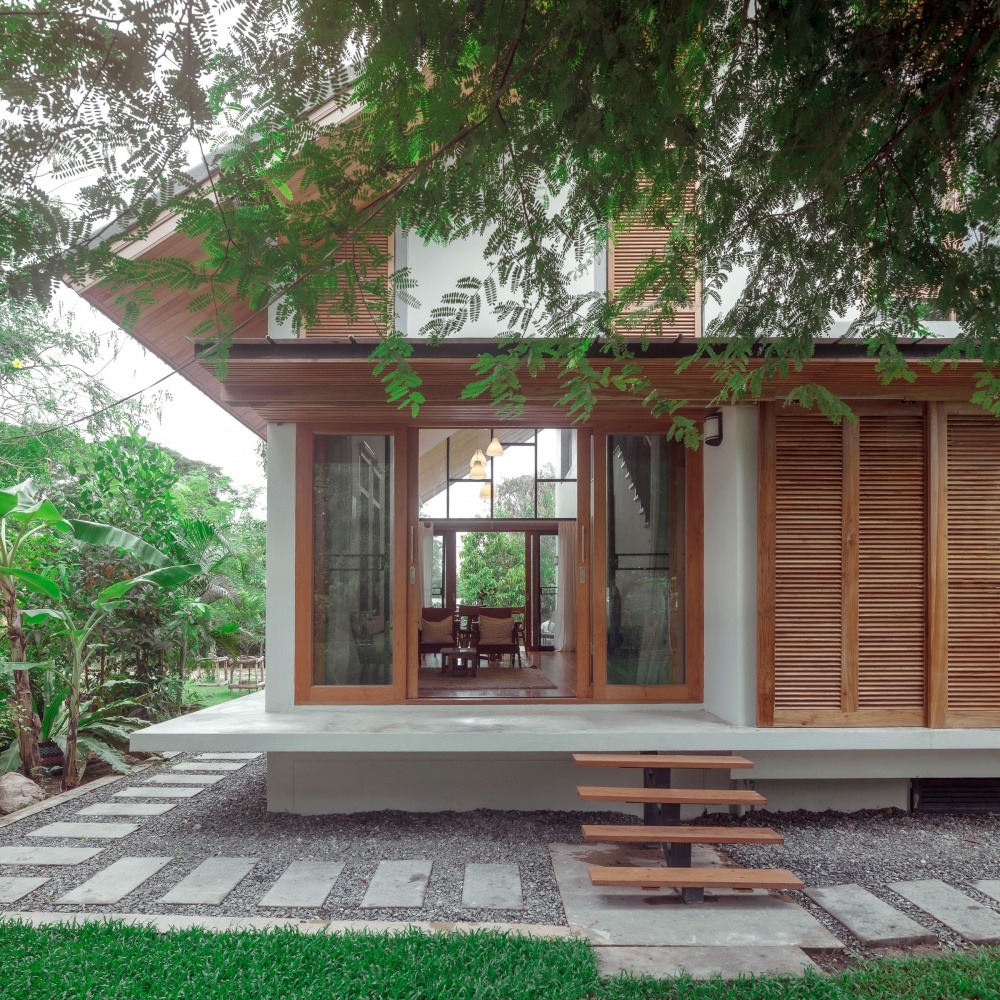
You can see that one side of the gable roof is designed to extend more than the west side. To solve the heat problem, helps protect from sun and rain, allowing everyone to sit and relax view the gardens around the house comfortably.
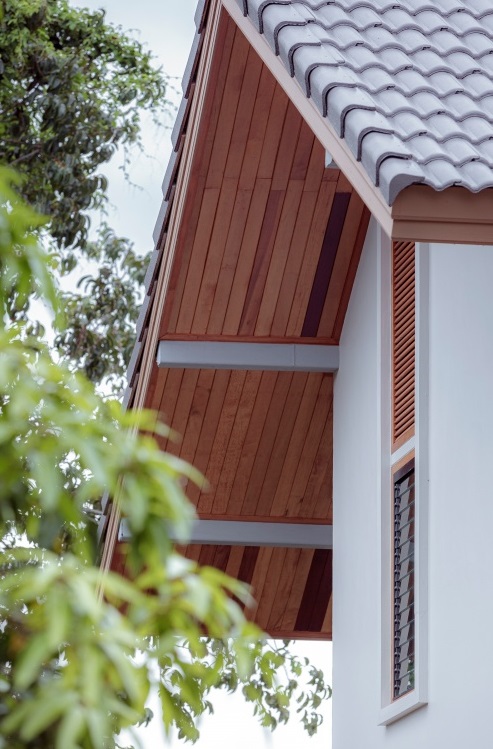
The ground floor consists of a central area which is used as the main living area, kitchen and small bedroom. The hall has high ceilings with double space. Revealing the airy, open and comfortable.
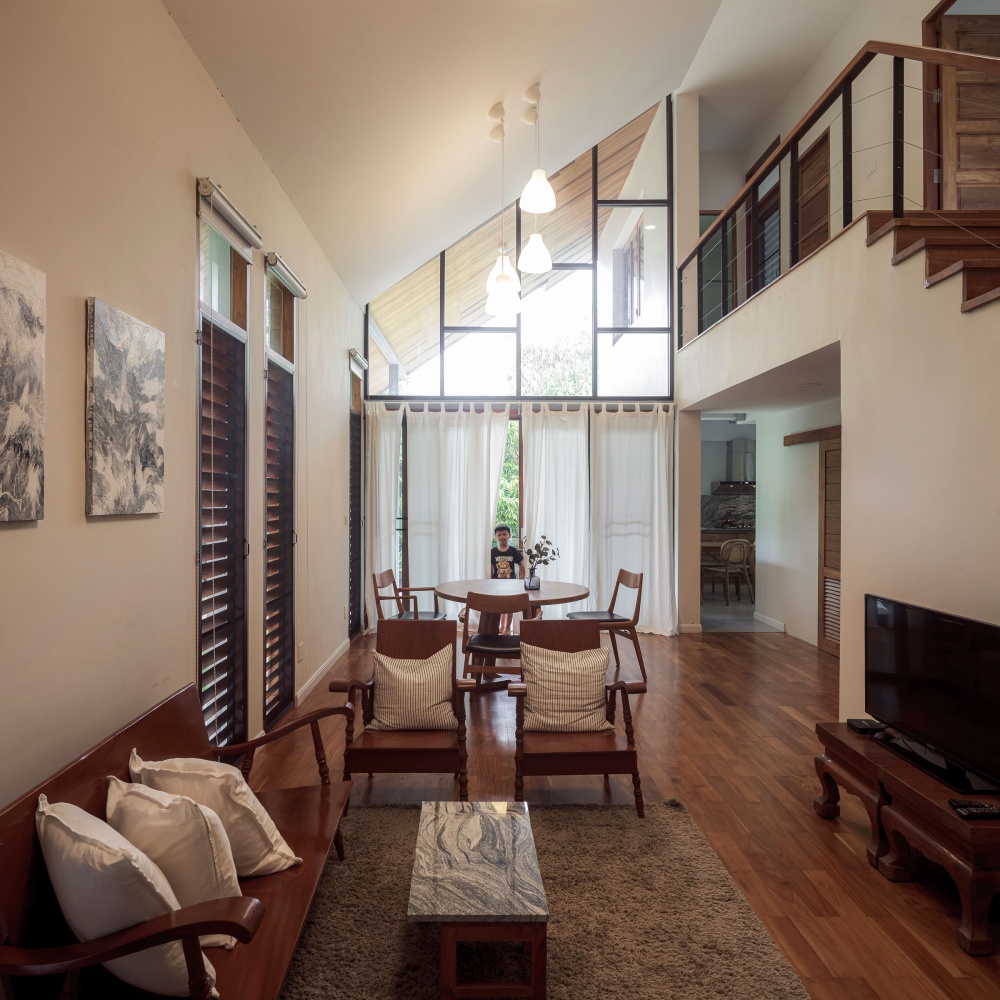
One side has sliding doors. High-ceiling glass panels along the slope of the roof, the other side is glass as well. But complemented by wooden shutter panels helps to shade the sun when needed, prevent heat from entering the building and also allows the air to circulate well.
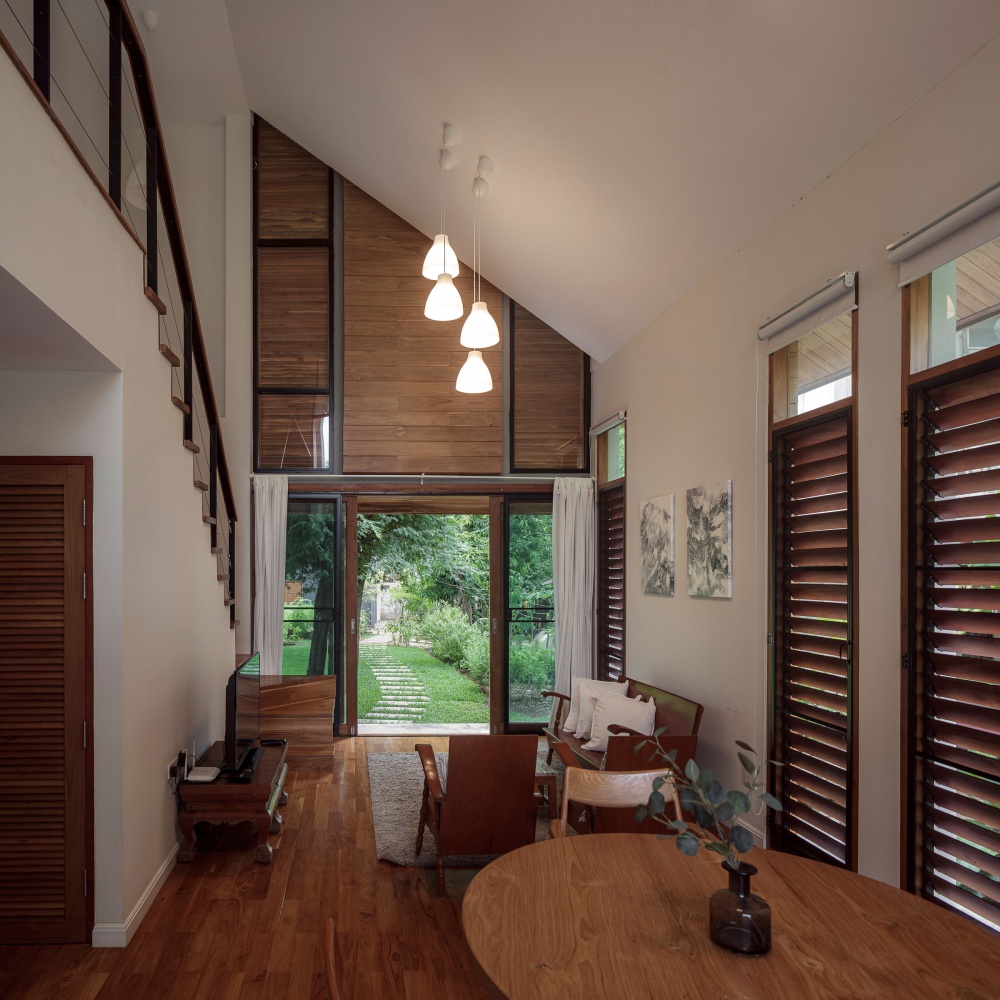
Including creating privacy for residents, it also opens up the view to the balcony behind the house, bringing your eyes to the green lawn. Every piece of furniture was selected by Khun Nan. Bringing the identity of Phrae city to use like hardwood material causing a feeling of warmth in a home.
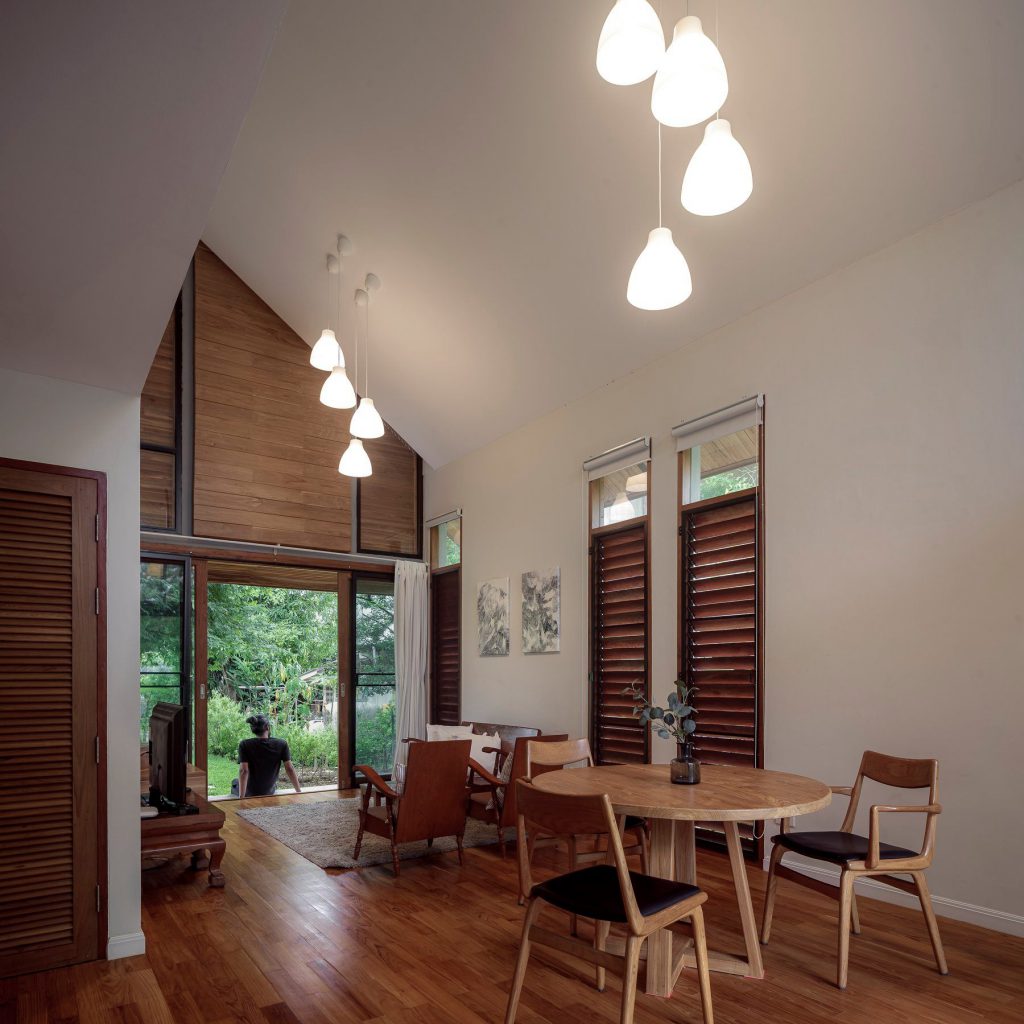
In the provinces, starting from when entering, you will find a simple round table goes well with the chair. Support a variety of activities, can sit, eat, or work.
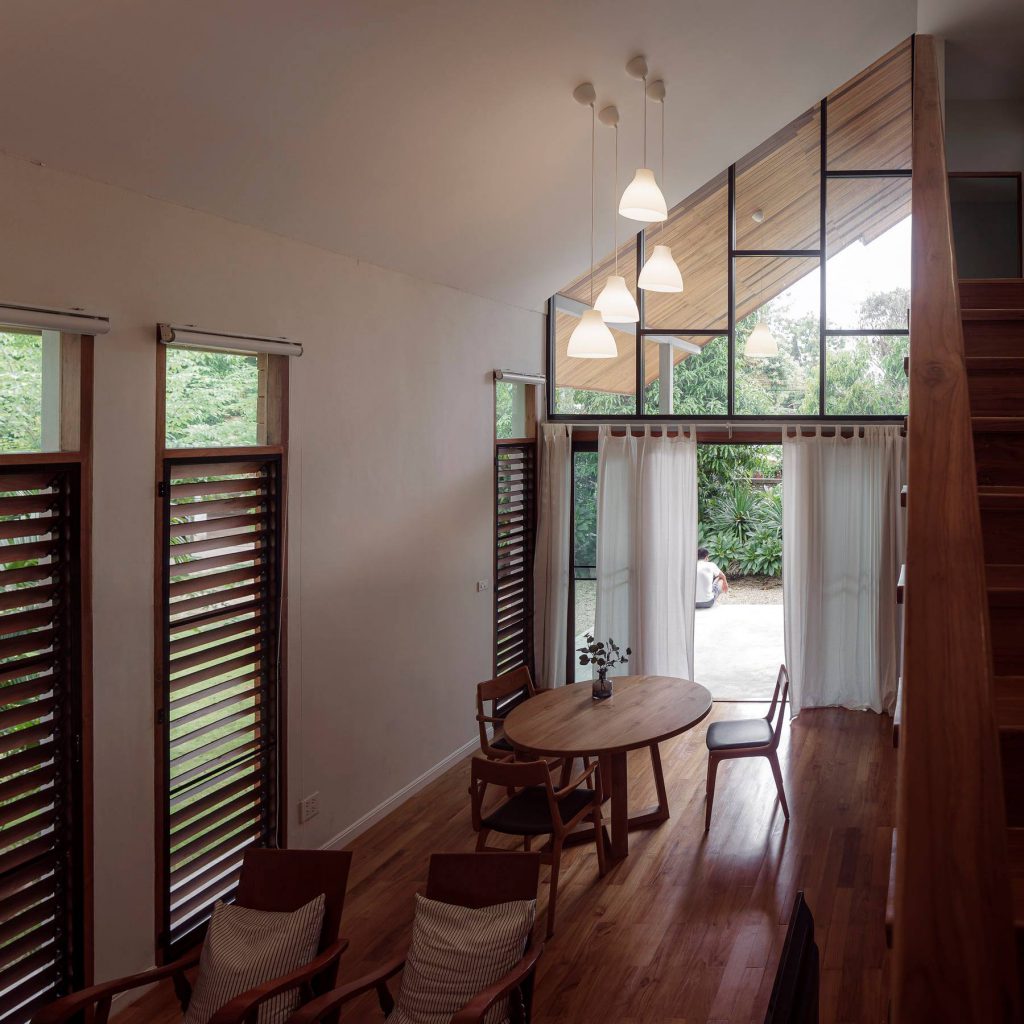
Next zone choose a sofa set with soft teak arms. Then add cushions to feel relaxed. Paired with a light center table and sits in teak wood, the size is suitable for placing the TV.
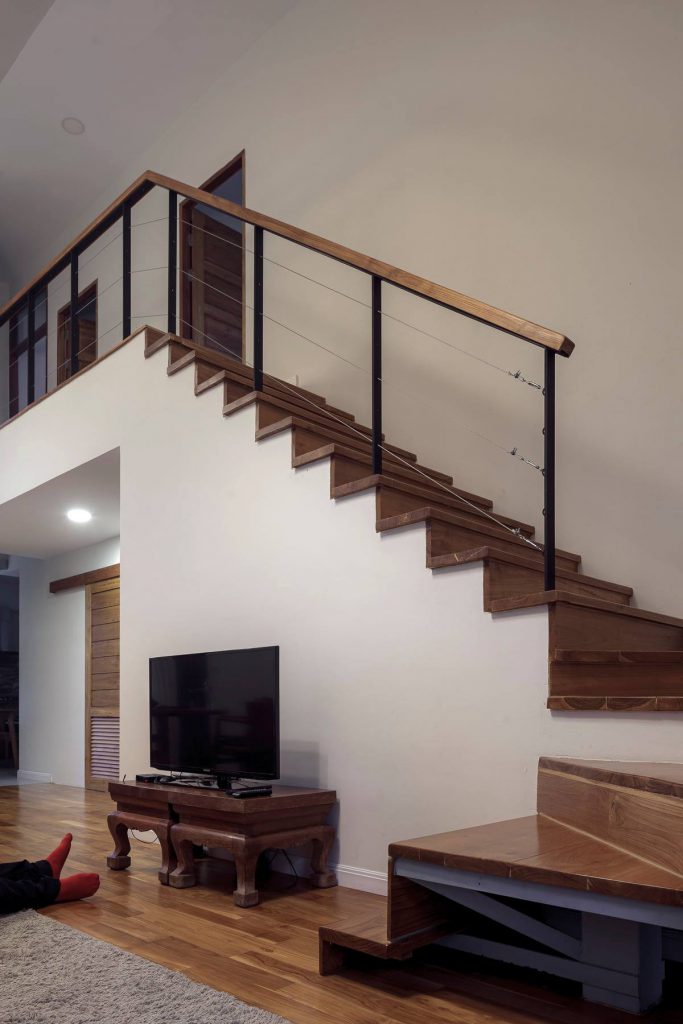
.
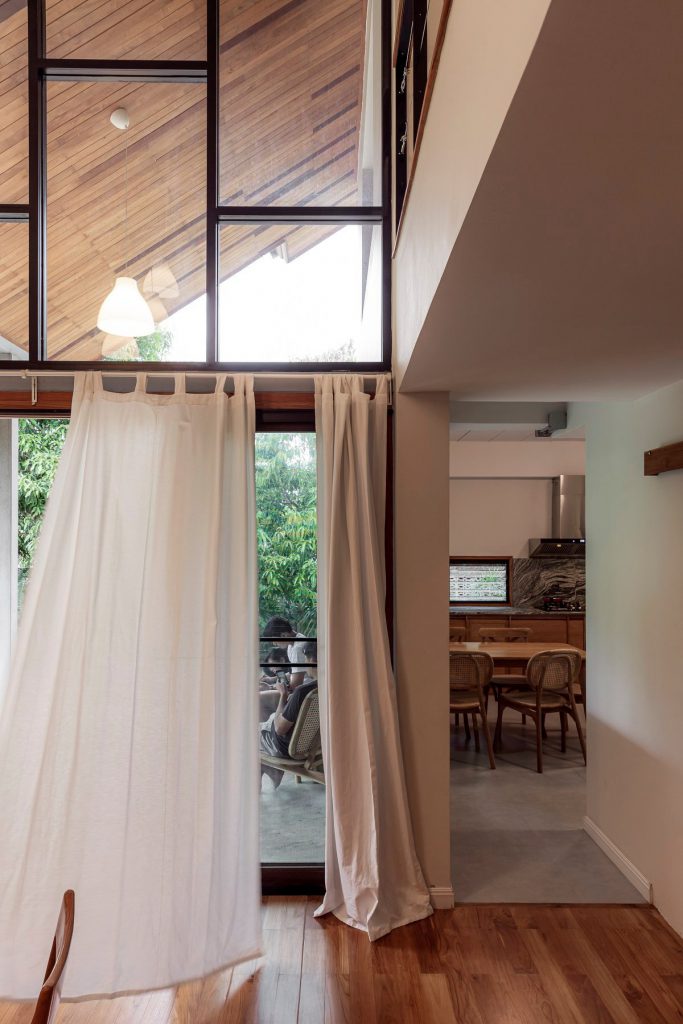
.
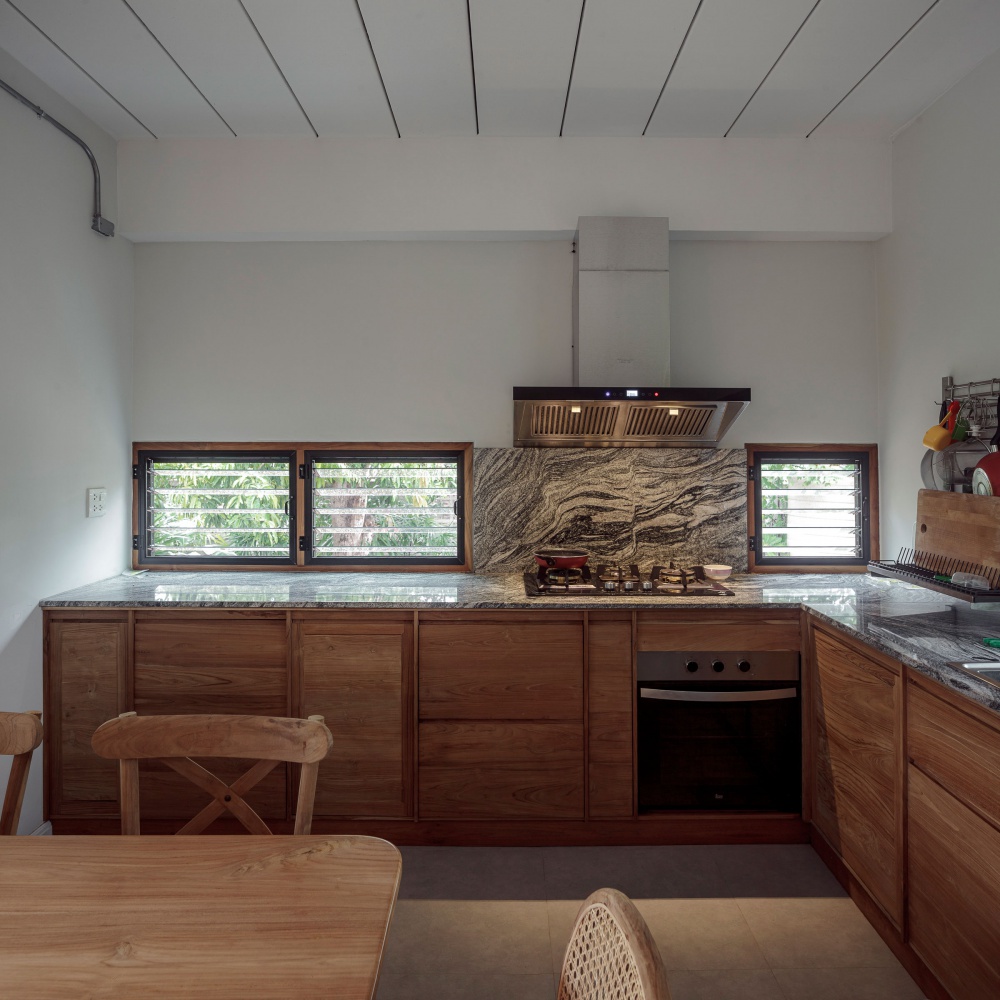
.
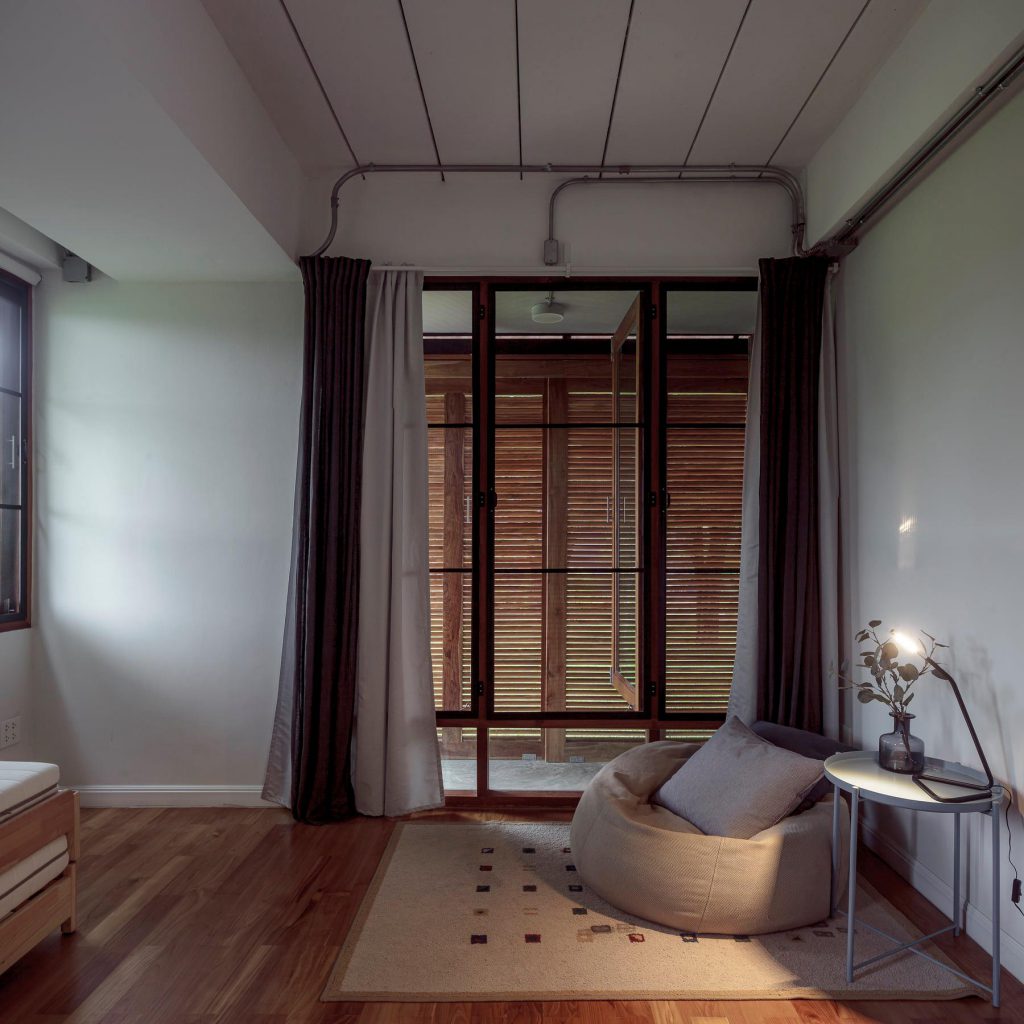
.
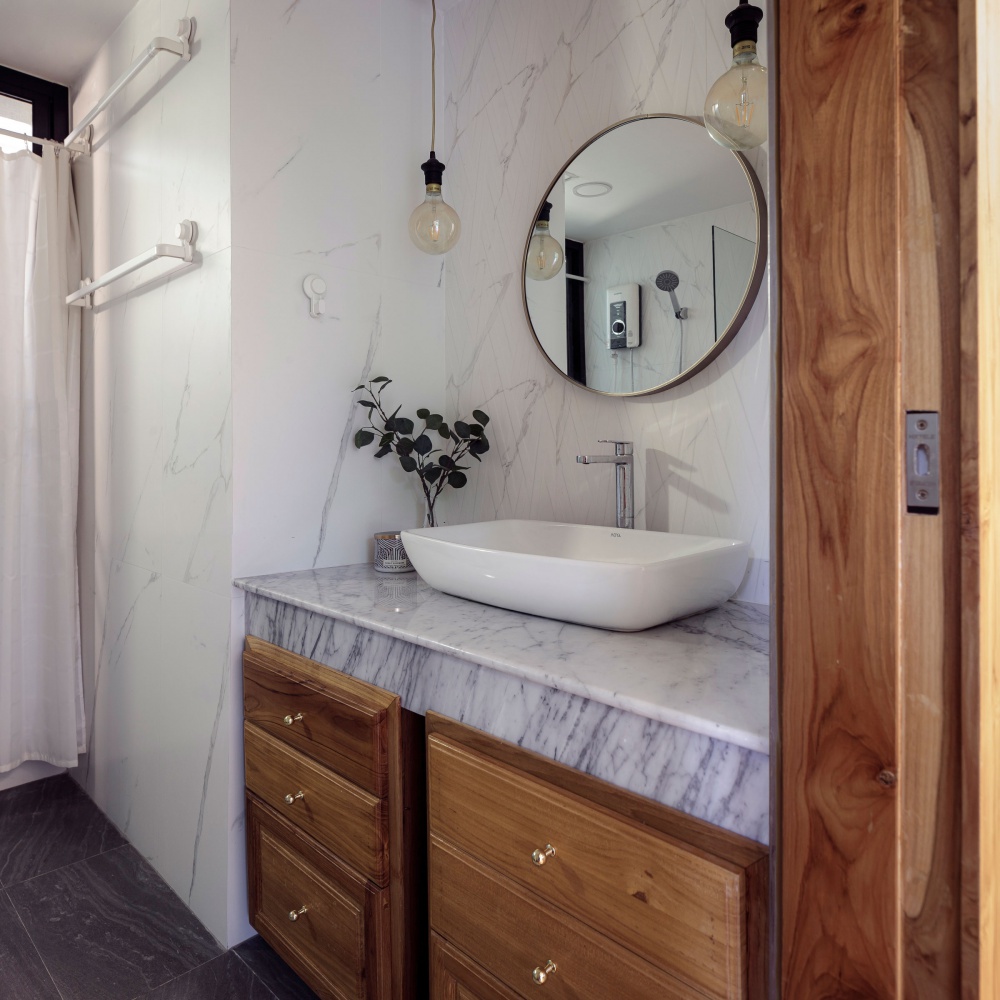
.
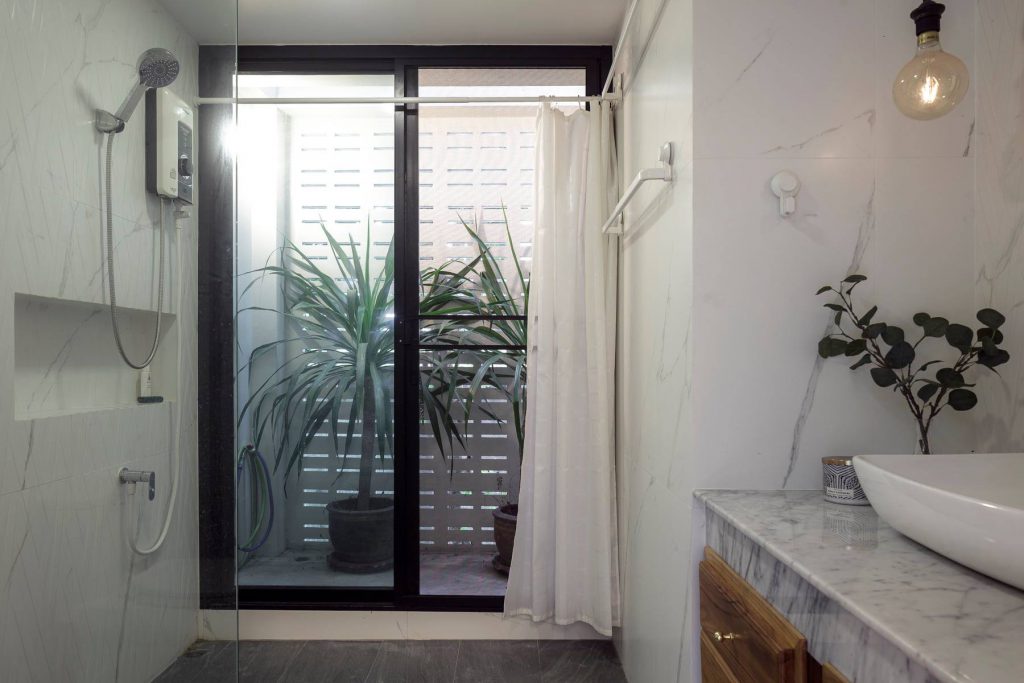
.
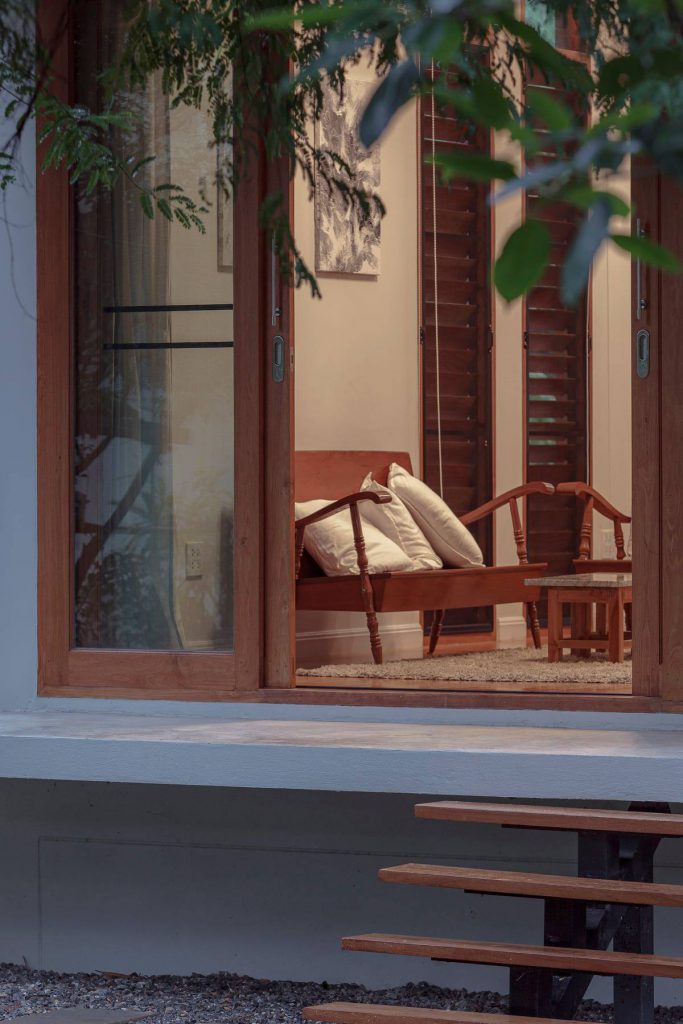
.
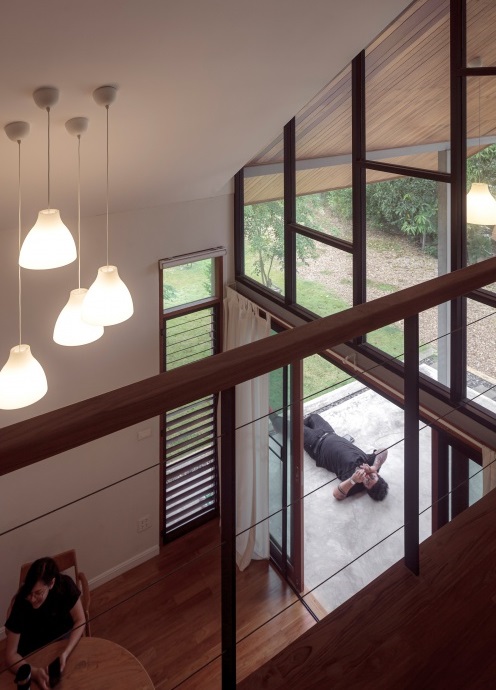
.
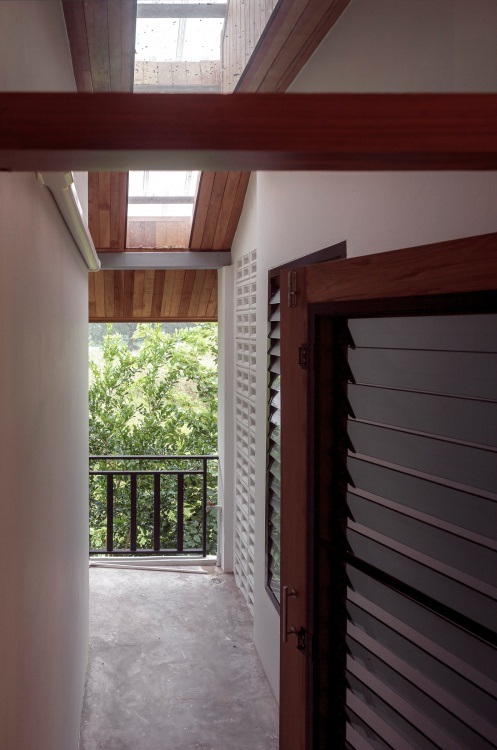
.
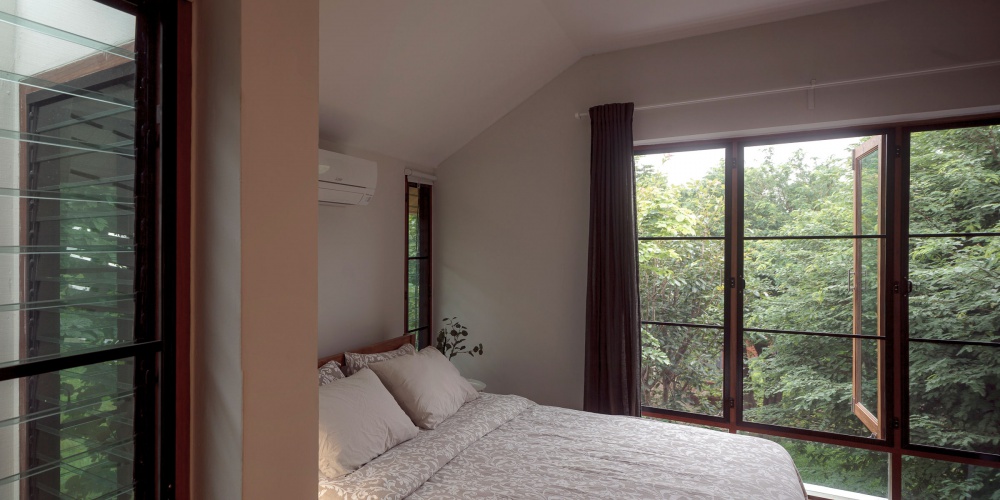
.
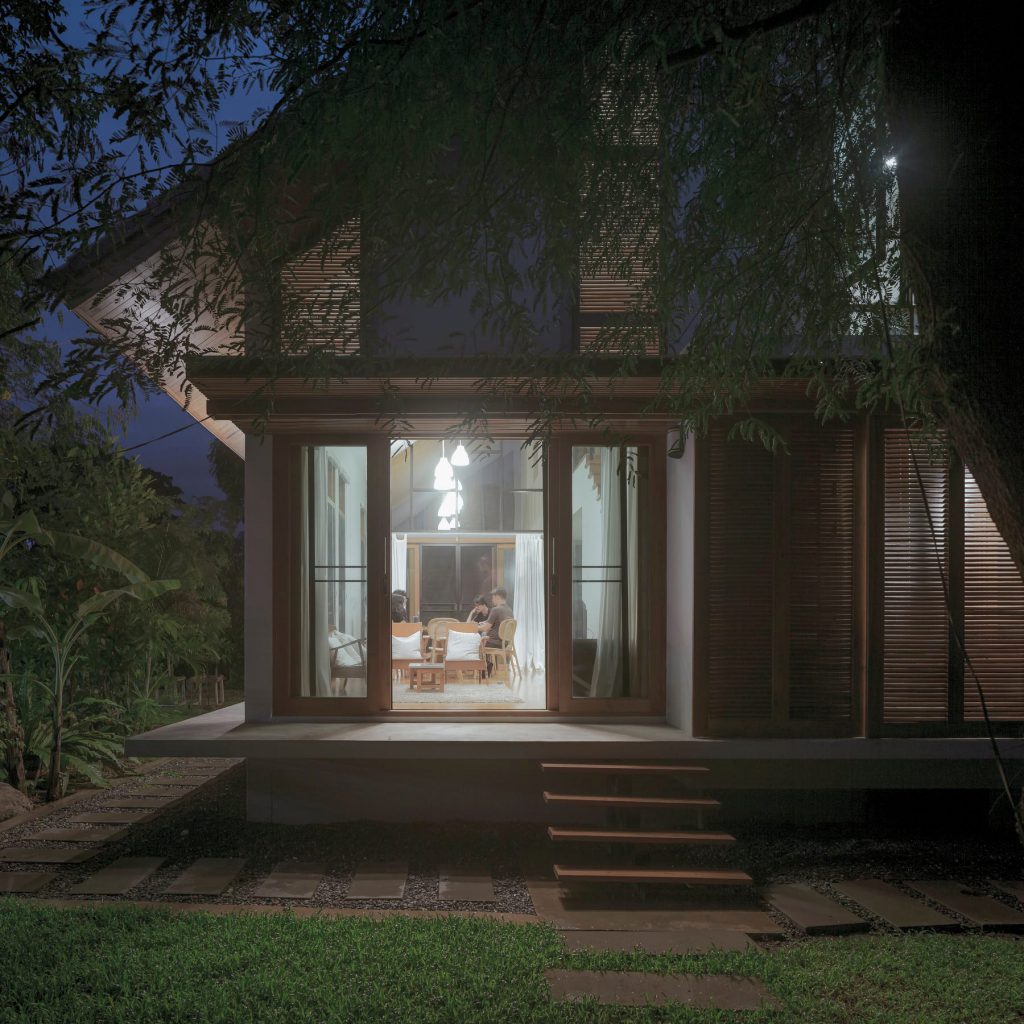
.
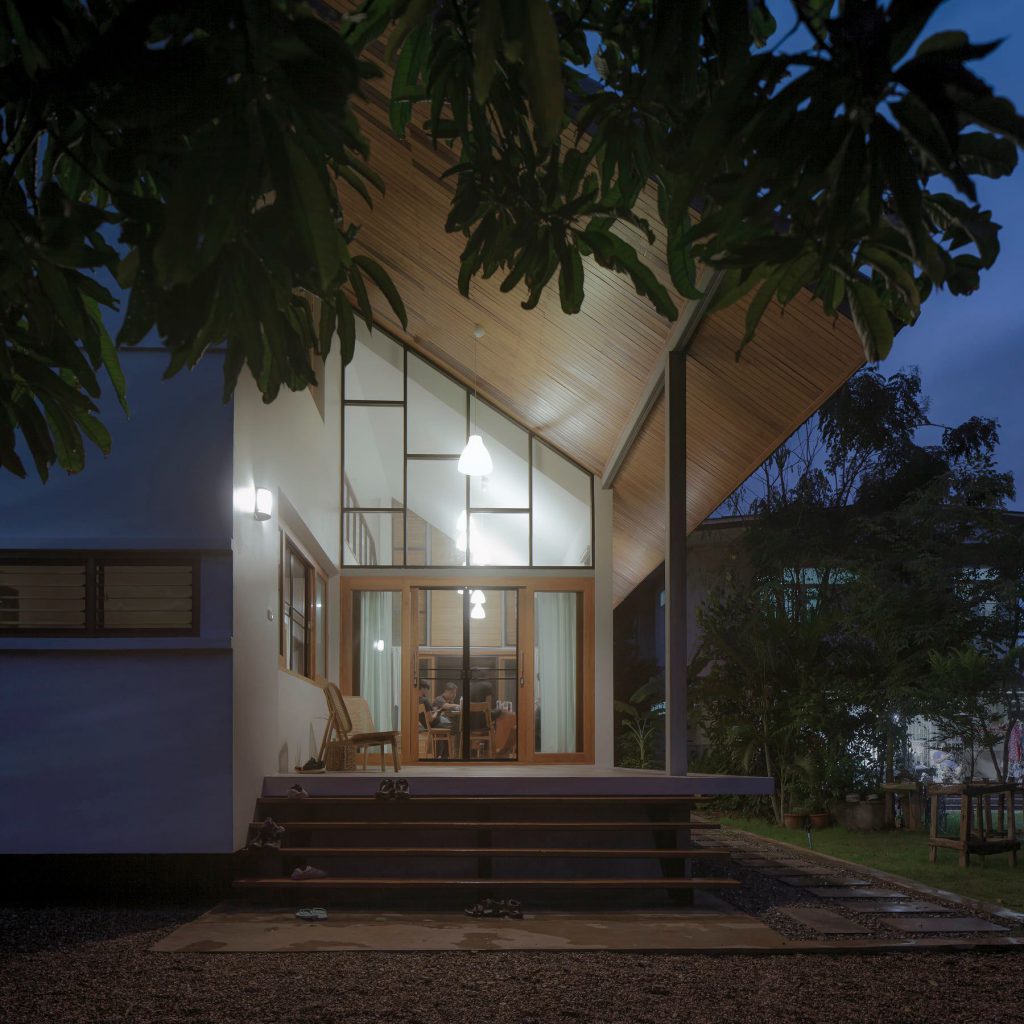
.
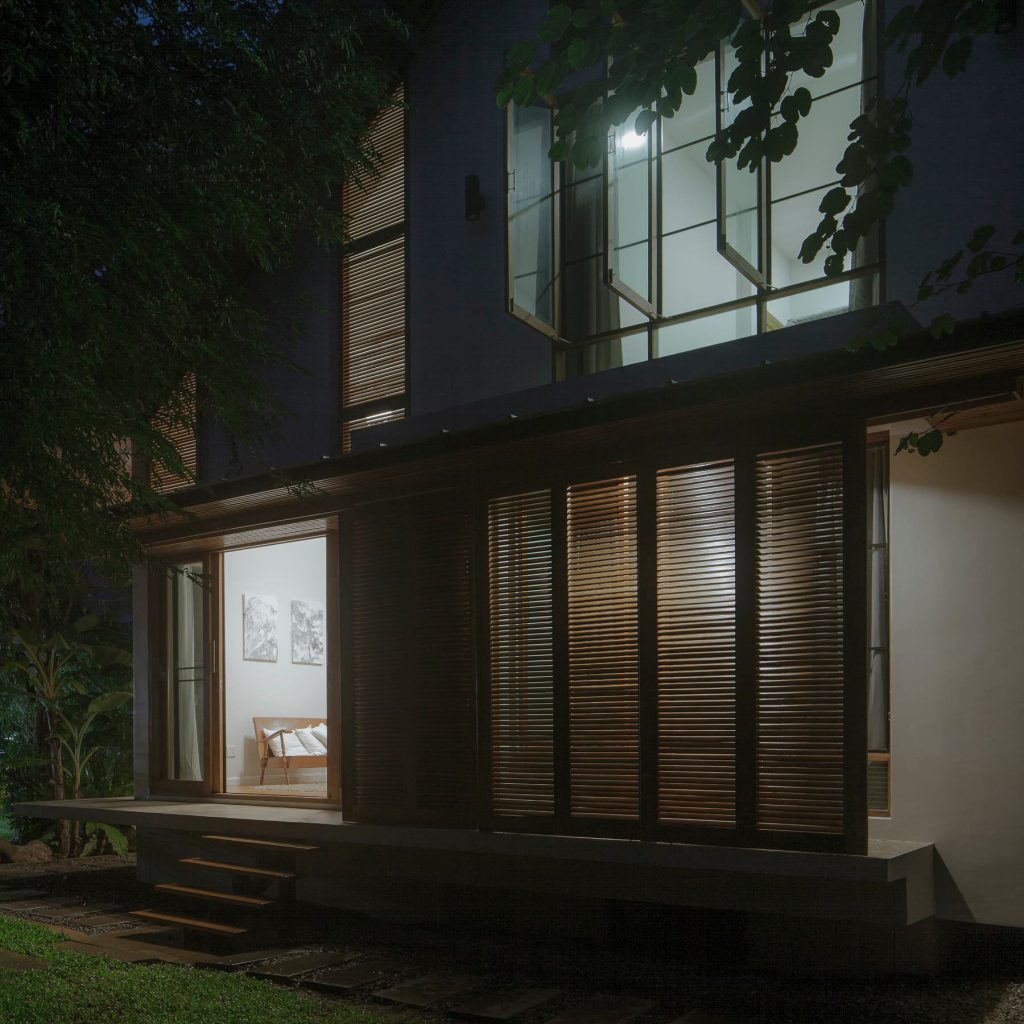
.
