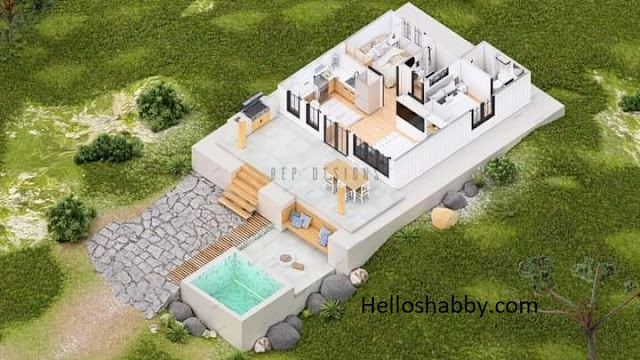A concept of 1 Story Living Off the Grid SMALL Farm house design with 2 bedroom and POOL with FIREPLACE (65 sqm/699.2 square ft of Total Floor Area). Correction from the intro it has 2 Bedroom and Outdoor Fireplace FLOOR SPACES: Outdoor Dining Pool with Fireplace Living Area Kitchen/Dining Area Common T&B 1 Bedroom Masters Bedroom and Masters Toilet and Bath

.
Plan the design of the house for the family carefully. Make sure the design of the house features that make living with family always bring warmth and sweet memories.
As an inspiration, you can see this farm house design. With the concept of a one-story house, this grid small farm house design offers two bedrooms and feature an outdoor fireplace and a small pool, which makes a family home so enjoyable. More ideas, here are Small Farm House Design (65 Sq.m) Perfect for Your Family.
Exterior walkthrough

Rabe Studio
This house is planned in dimensions of 6.5 m x 10 meters or 65 square meters / 699.2 square ft of total floor area. The house is elevated from ground level, high enough to give the impression of a more dimensional small farm house. The house uses soft paint, made of wood which gives a classic, simple and calming style of rural dwelling.
Front side view
%20(21.32%20x%2032.8%20Feet)%200-27%20screenshot.png)
This farm house is fairly simple. Even so, aesthetic elements are still included in it. One of them is the white wood plank exterior wall design with vertical lines that make the house more stylish. The house is also supported by 2 wooden poles in the right and left corners, giving you a wide entry porch that can be used as an outdoor lounge.
Exterior features
%20(21.32%20x%2032.8%20Feet)%200-54%20screenshot.png)
Rabe Studio
What makes this houseattractive is its exterior features. The house is elevated from the ground, giving you exclusive exterior features. There, you can design a pool and outdoor fireplace. The seating position adjusts to the space provided, thus keeping the house balanced and precise.
Aero view
%20(21.32%20x%2032.8%20Feet)%206-18%20screenshot.png)
The roof of the house uses a simple gable roof model. On the roof, you can install a skylight to provide natural lighting into the house. The house feels more efficient and environmentally friendly by installing solar panels on the roof.
Living area design

Rabe Studio
Farmhouse-style interiors generally use a color palette that seems neutral and natural, thus giving a simple, comfortable impression. You can use a combination of black sofas on wood or vinyl floors for the living area. The wide windows behind it will help the room look brighter and more spacious.
Make the most of empty walls

Plain white walls are like canvas. Color them by using the walls as a place to display wall-mounted TVs, thematic wall decorations and floating shelves for displaying and storing other artifacts.
Dining and kitchen area

Rabe Studio
A family residence is incomplete without a well-designed dining area and kitchen. This is a place that brings families together at home. Kitchen designs can be made small, but spacious with a U-shaped layout like this. One side of the kitchen can be used as a space for the dining area.
Master bedroom design

This is the reference design for the master bedroom. In a light color perfect for vinyl flooring. The master bedroom features a master toilet and bath, which is directly adjacent to the bed.
Bedroom 1 design

Rabe Studio
This one is a reference design for another bedroom. In a matching color palette, the choice of mattress sheets in yellow accents makes the bedroom brighter and more colorful. In this bedroom, you can still place a slim wardrobe on the side of the room against the wall.
Common toilet and bath

Black and white is the theme for this common bathroom. Black color as an accent that makes the bathroom get more character. Sleek furniture was chosen to save space in this small bathroom design.
Isometric plan
