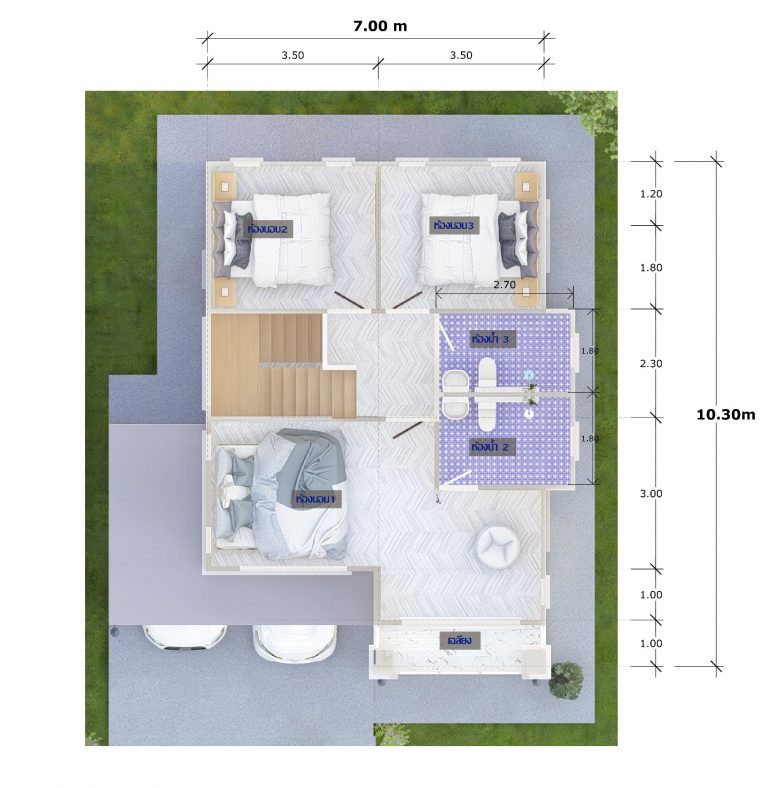Area: 144.7 sq.m. ( 1st floor = 79.60 sq.m, 2nd floor = 65.10 sq.m)Consist: 3 Bedrooms, 3 Bathrooms, Separate kitchen, 2 Parking spaces
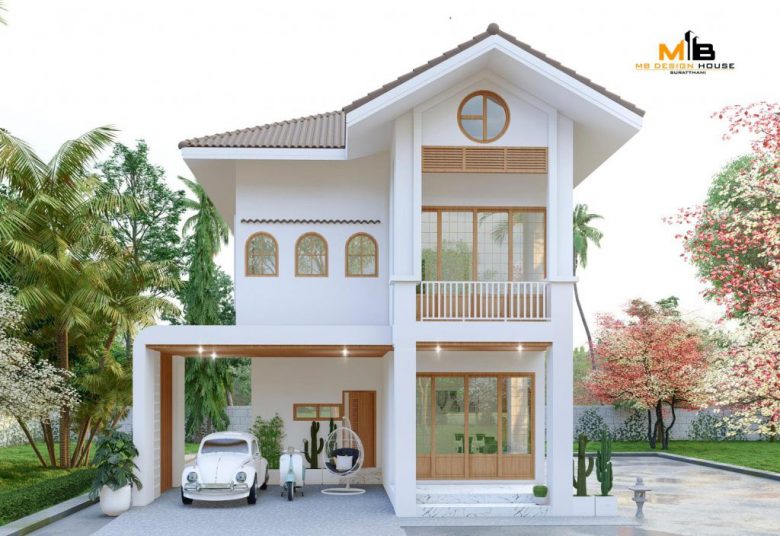
A minimalist home exterior creates a modern-unique style that will stand out from the rest of the neighborhood. A modern-minimalist exterior allows homeowners to simplify their surroundings, enhancing comfort and long-term peace of mind.
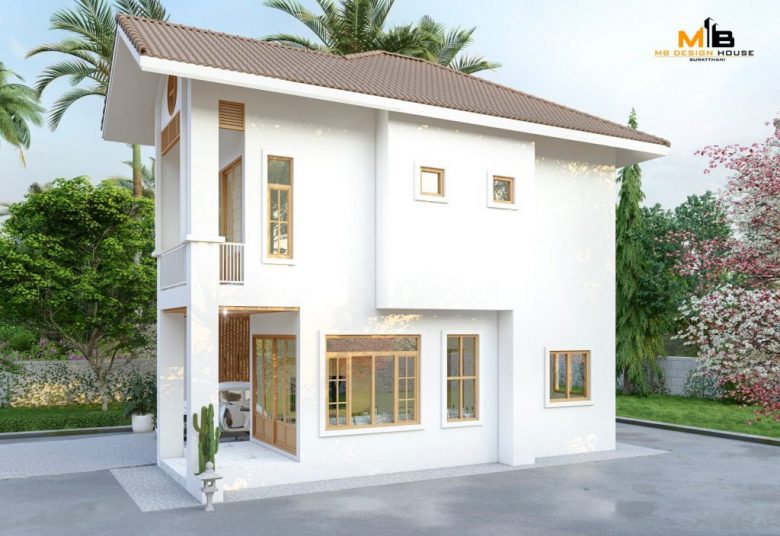
Modern minimalist exterior house design provides unlimited creative style options for a home’s exterior.
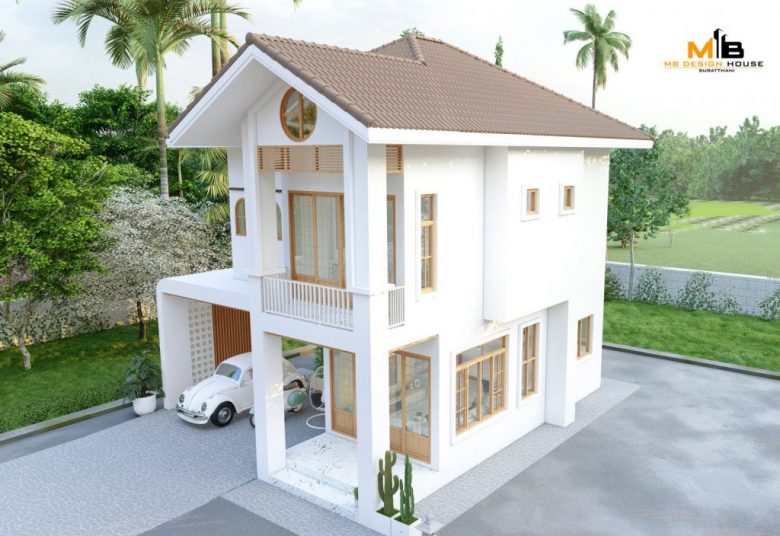
An exterior minimalist design often features high-performing elements, clean-geometric horizontal and vertical lines, uniformity, depth, and visual interest with asymmetry and color. A minimalist home exterior aims to create a visually uncomplicated home.
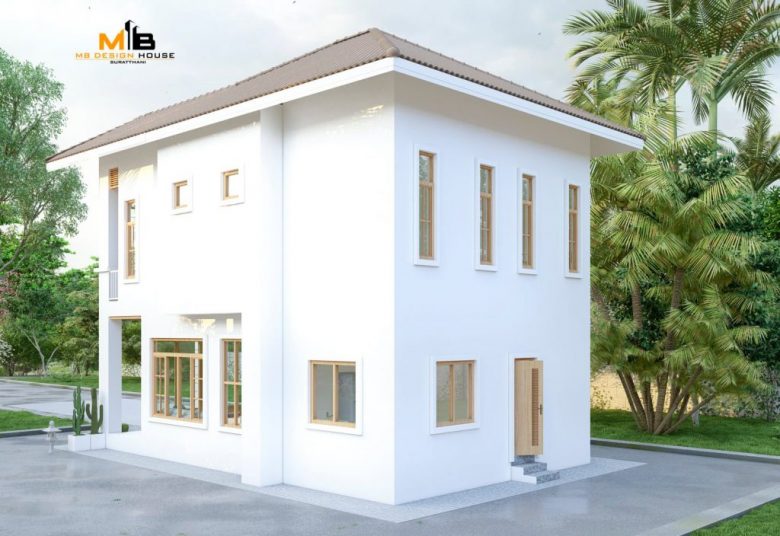
A modern minimalist house exterior should project uniformity, with no clutter, intricate doors, or colorful window dressings.
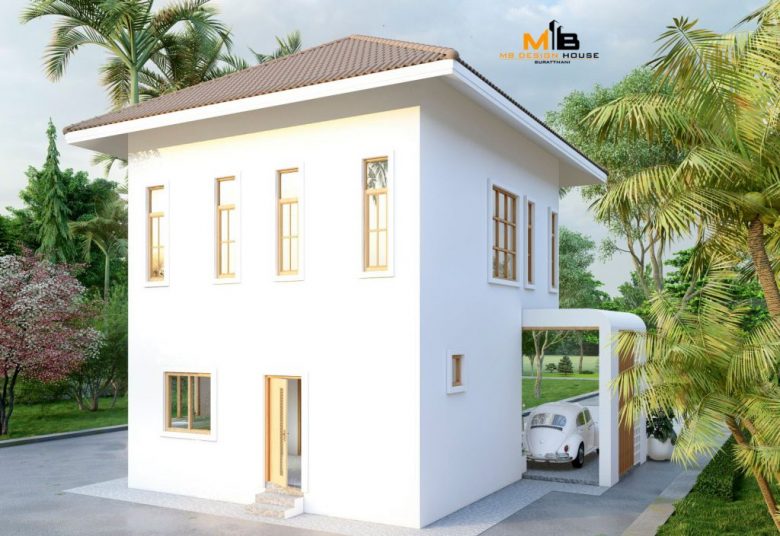
Standard features of many minimalist-style homes include flat and monochromatic facades with few small windows, not interrupting the continuous flow of the façade. In addition, stucco or continuous concrete cladding further creates a structure that looks like a single uniform block.

The minimalist exterior design depends on simple, neutral colors. For a minimalist small house exterior, elegant white cladding can add volume. However, for a contemporary, modern feel, try contrasting the warm white with bold black, deep red, or steel-grey window and door trims.

If you want to warm a home’s exterior by giving it the charm of a comfortable country house, consider a solid-muted color, like tan or light grey, for the siding, applying soft gray-brown accent colors to the doors, trim, windows, or garage.

.
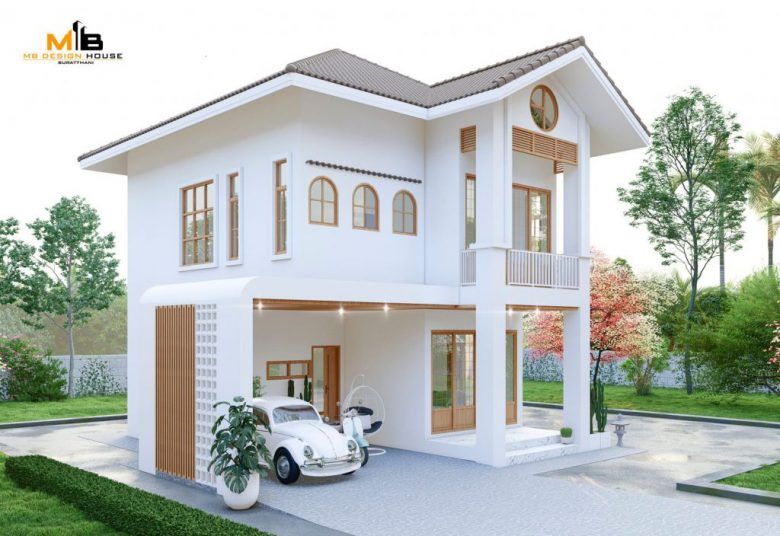
.
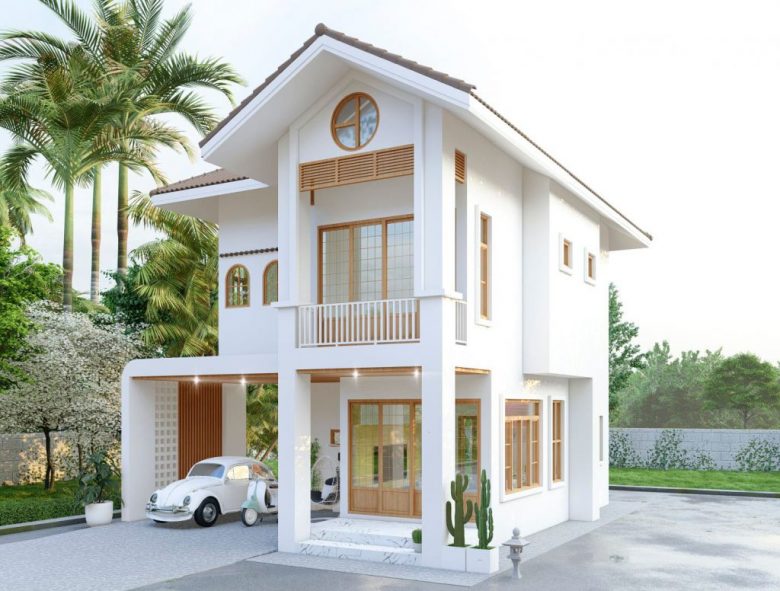
.
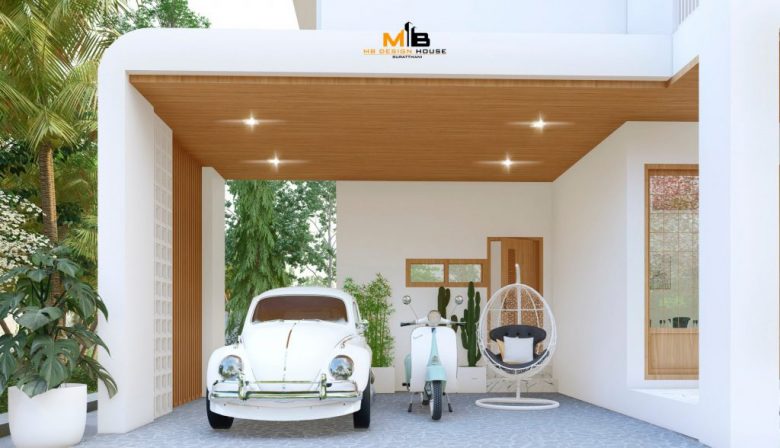
.

.

.
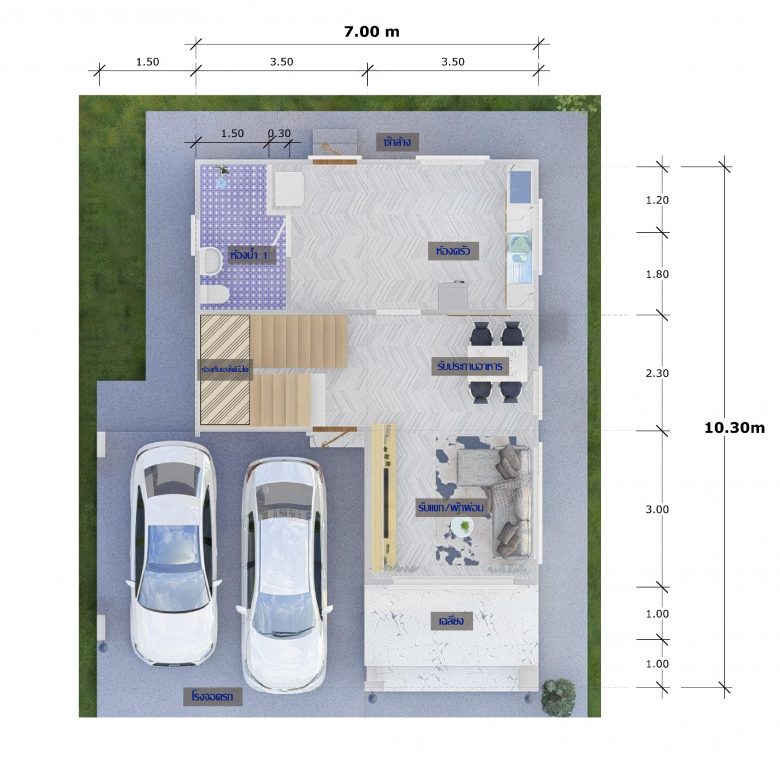
.
