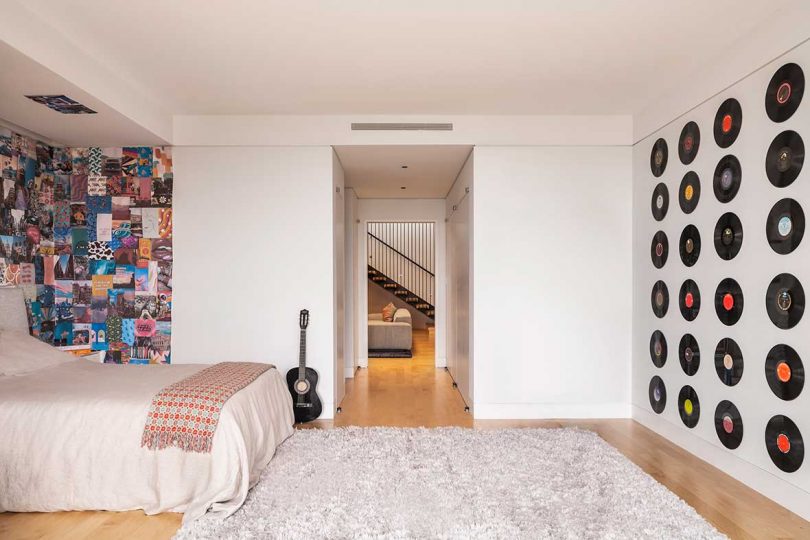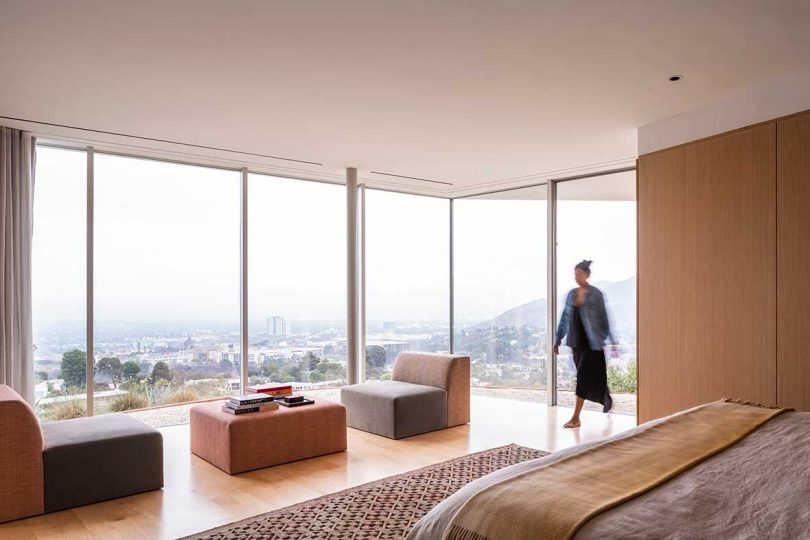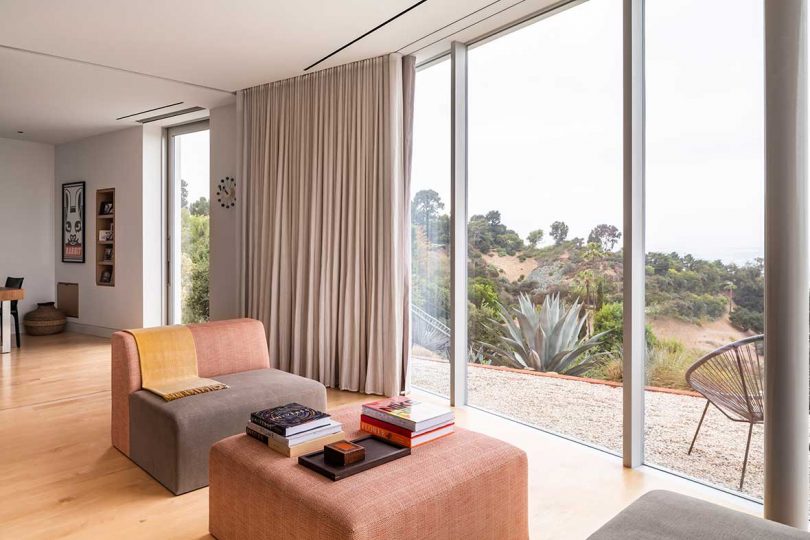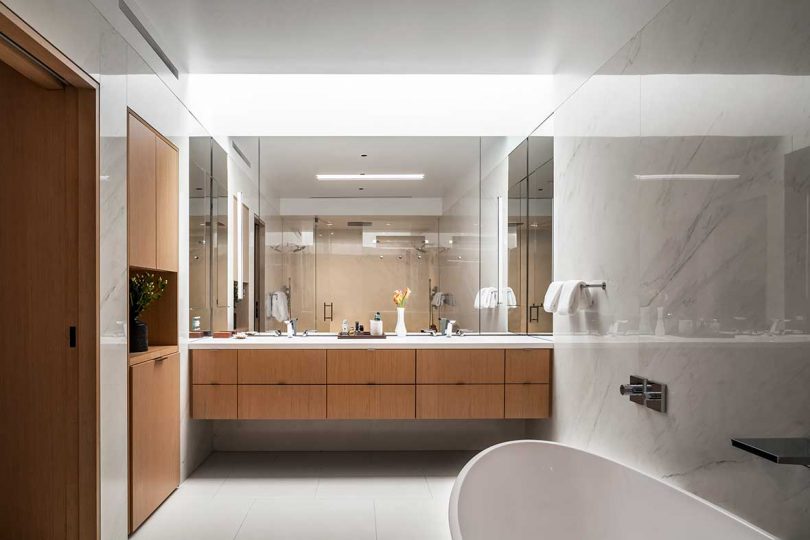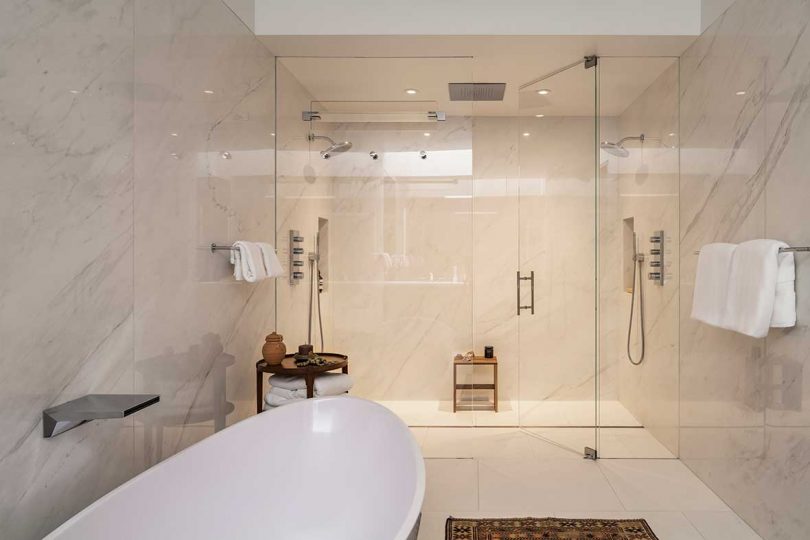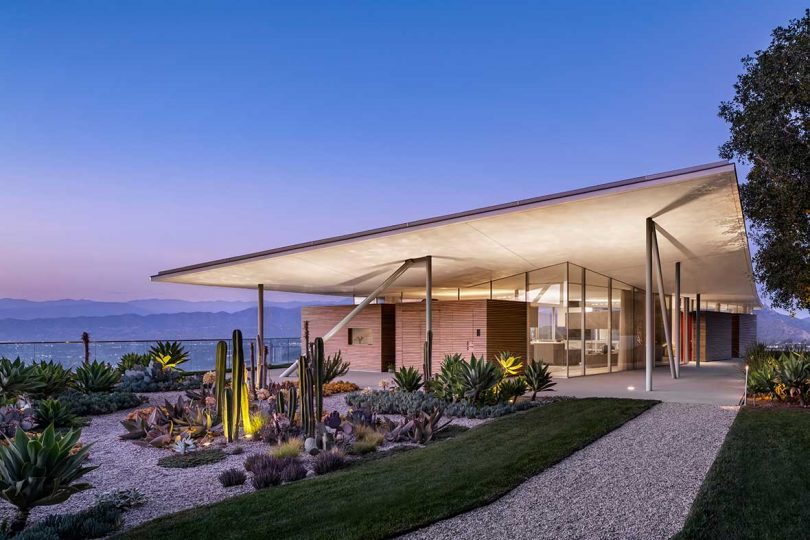

The open pavilion floor contains the kitchen, dining room, and living room in addition to three wooden “boxes” housing the closets, fireplace, TV screen, pantry, kitchen office, and bathroom. The rest of the space is surrounded by glass.
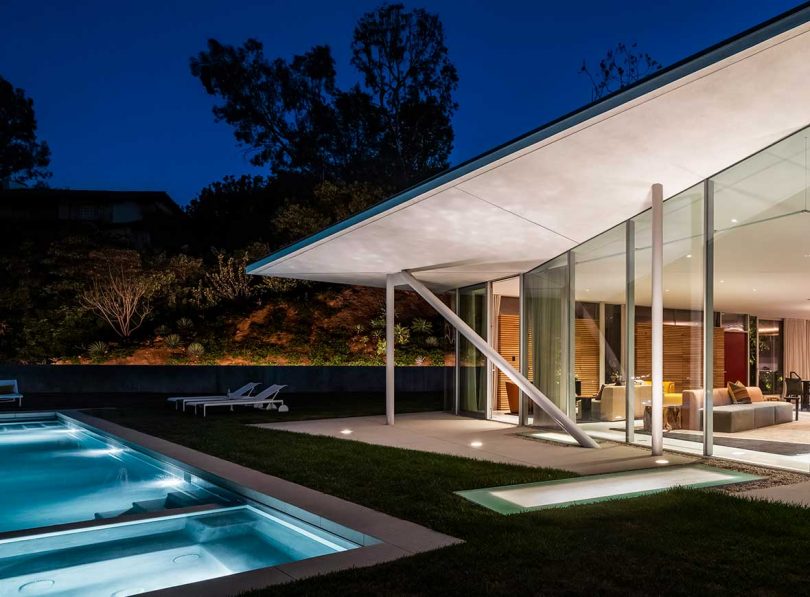
The rectangular roof spans past the footprint of the house to provide shelter and sun protection. The roof rests twisted on top of the pavilion giving it the appearance that it’s floating.
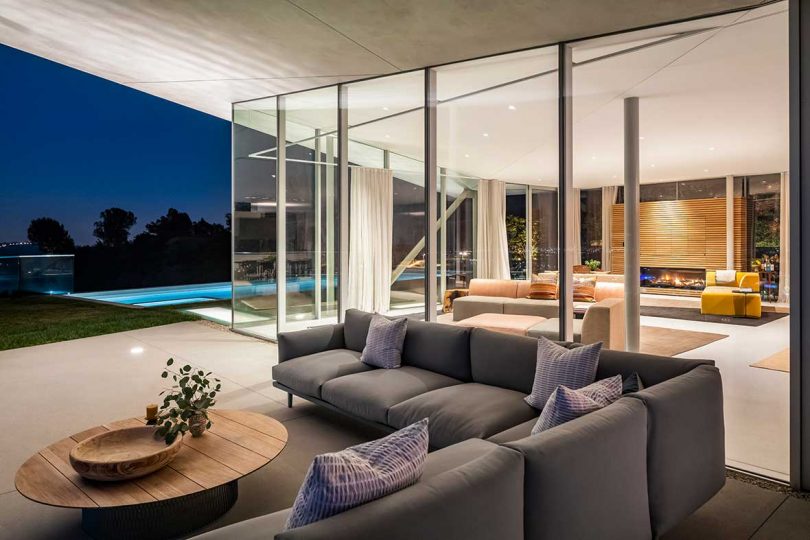
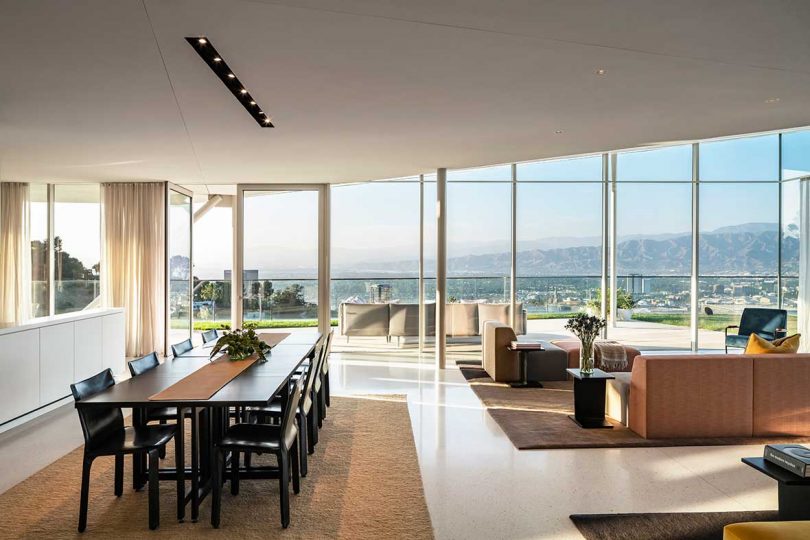
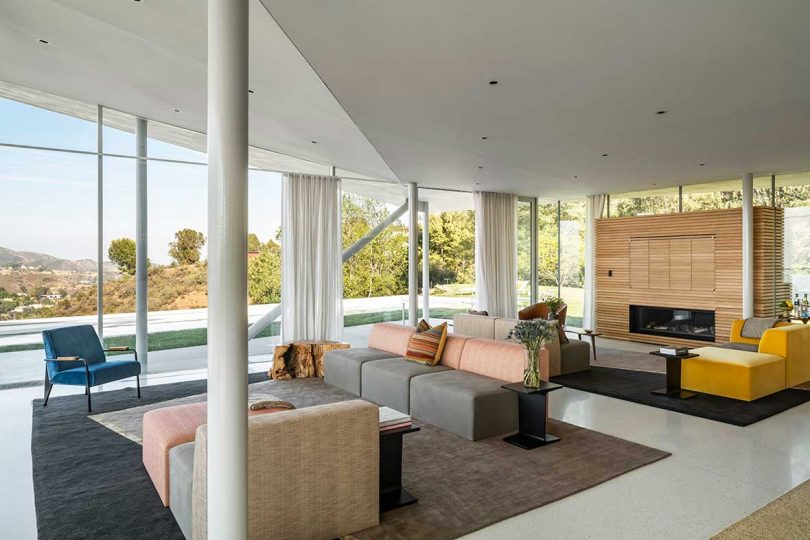
Inside, the angular roof rises in some directions offering even better views, while hiding solar panels on the roof.
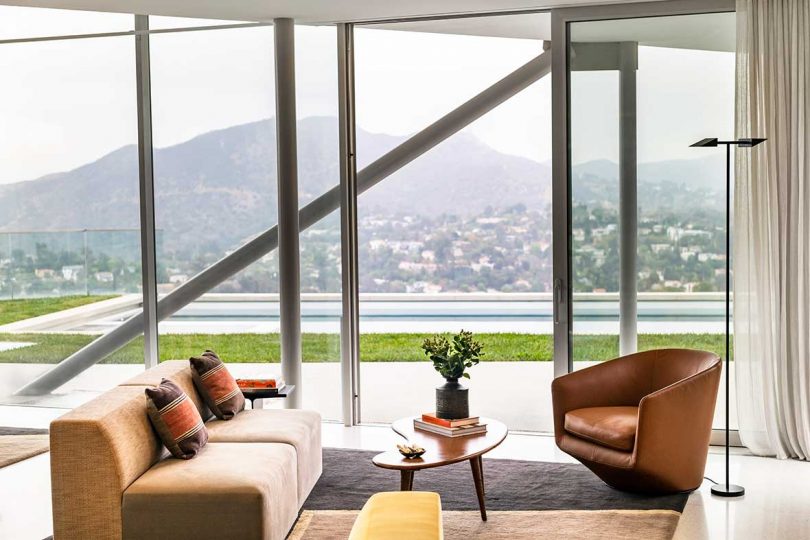
Glass sliders on all four sides of the top floor open up to provide cross ventilation, reducing the need to use the air conditioning even on the hottest days.
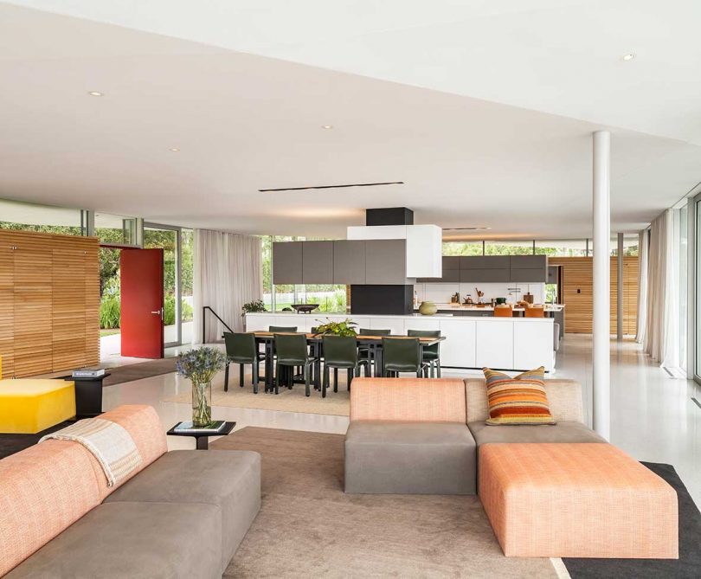
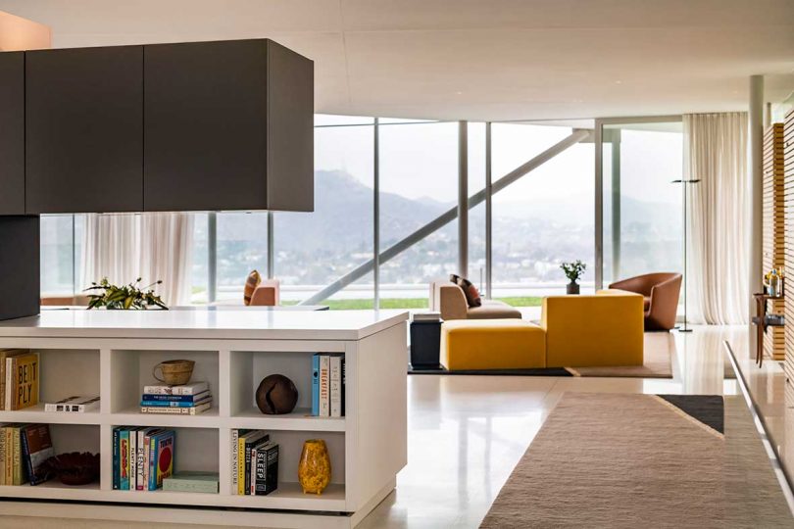
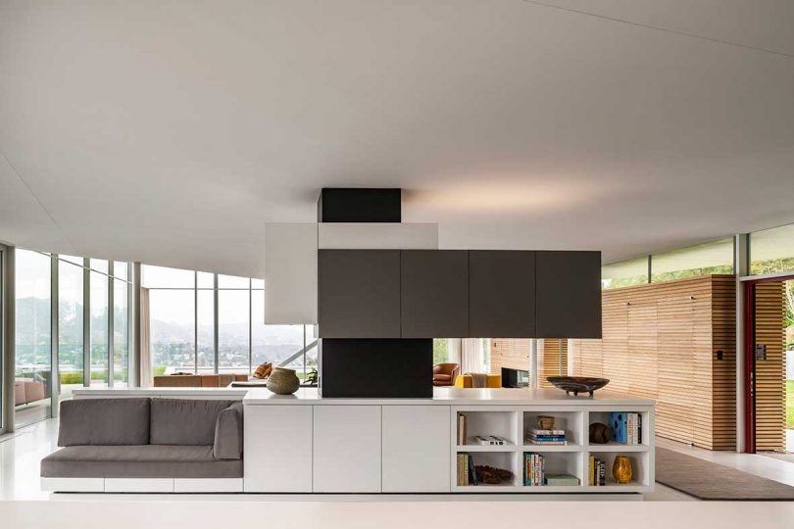
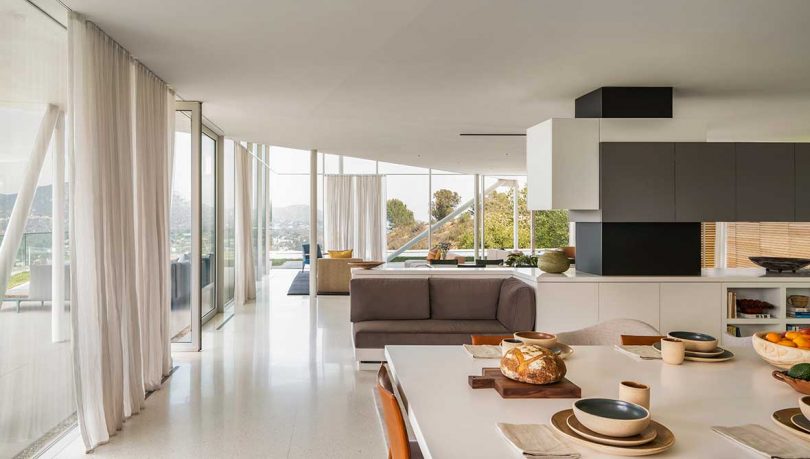
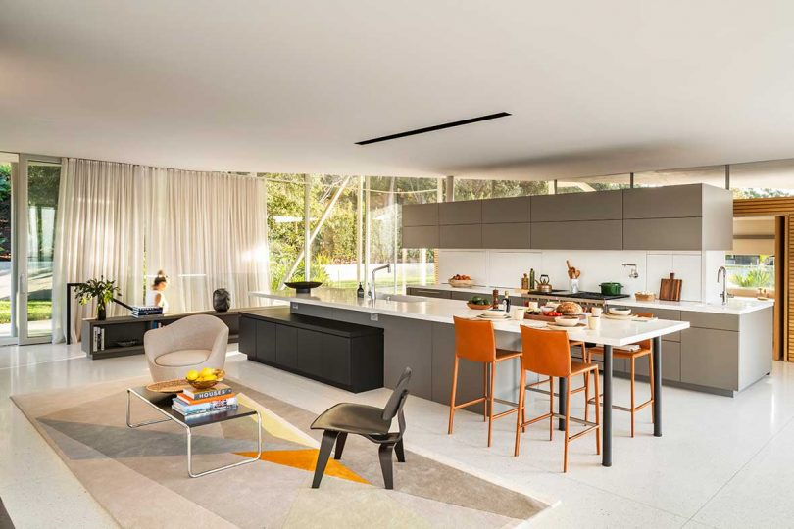
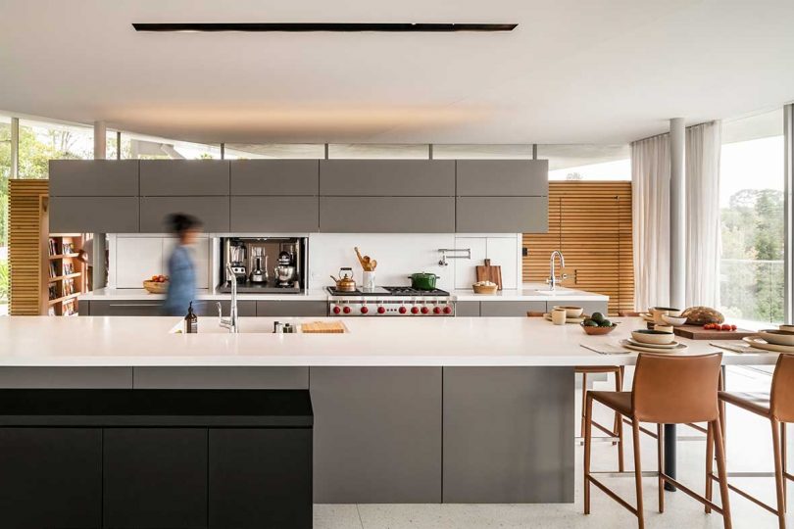
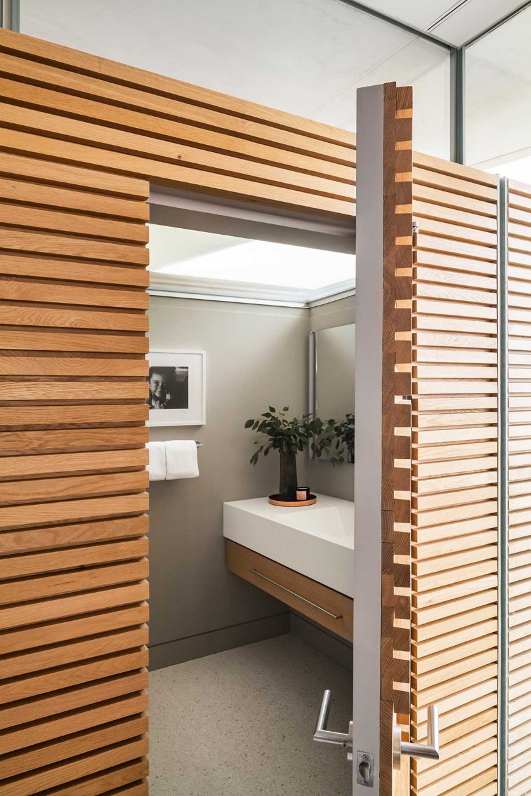
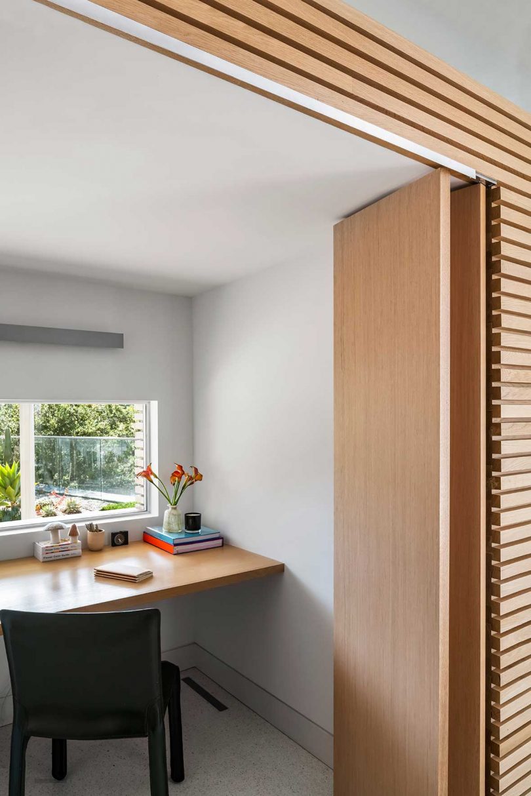
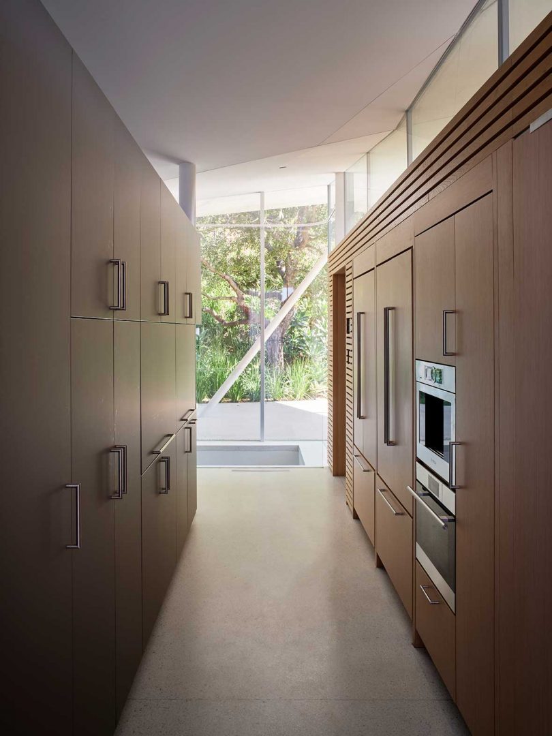
Photo: Brandon Shigeta
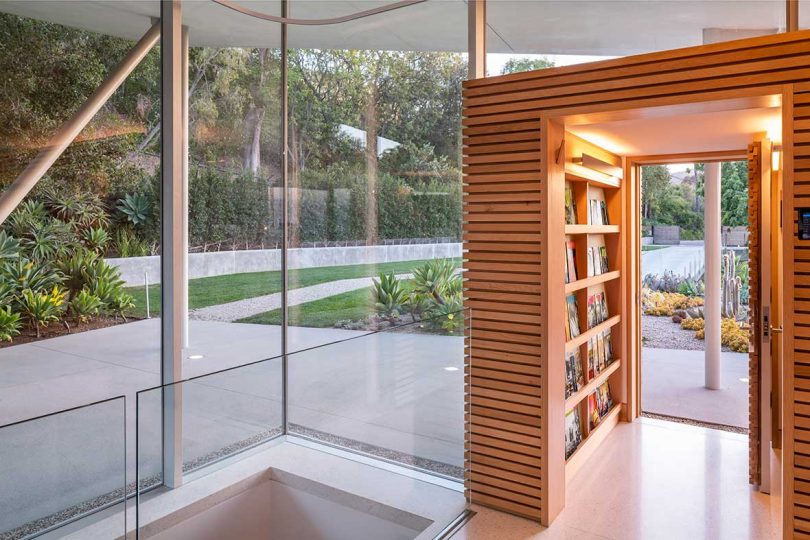

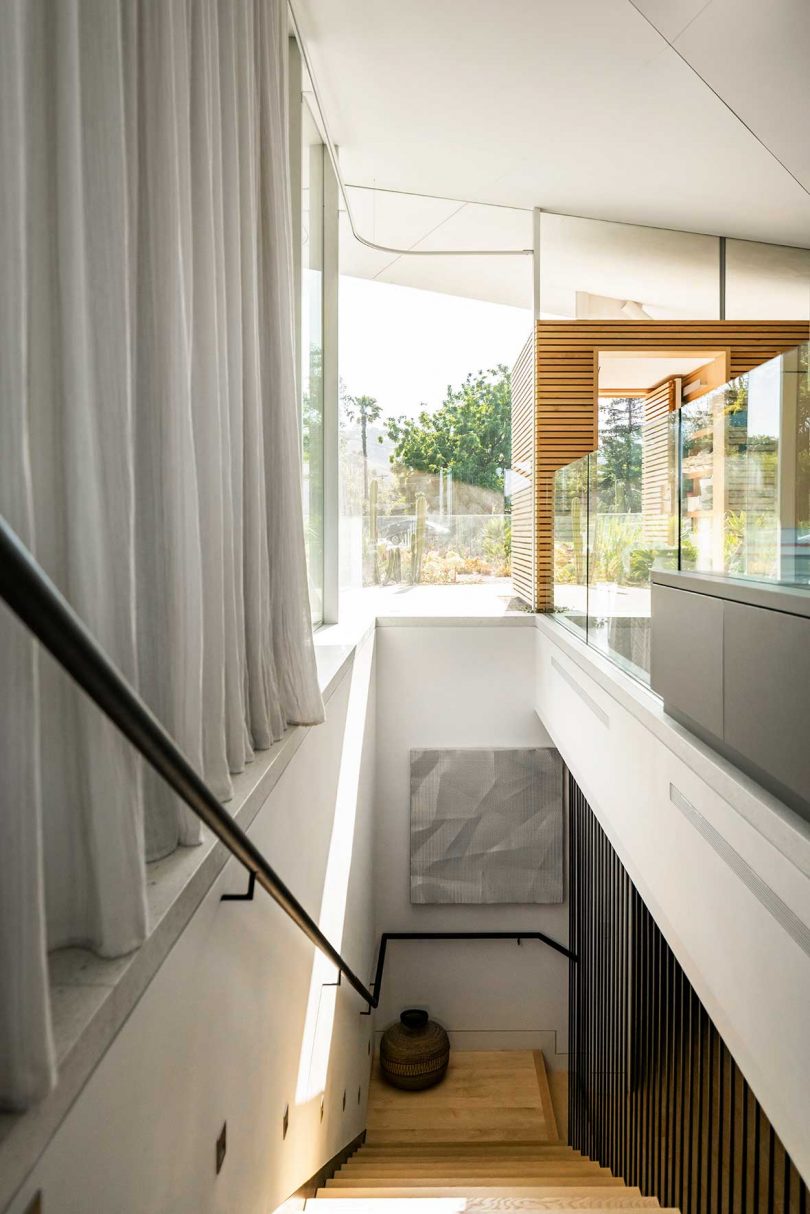
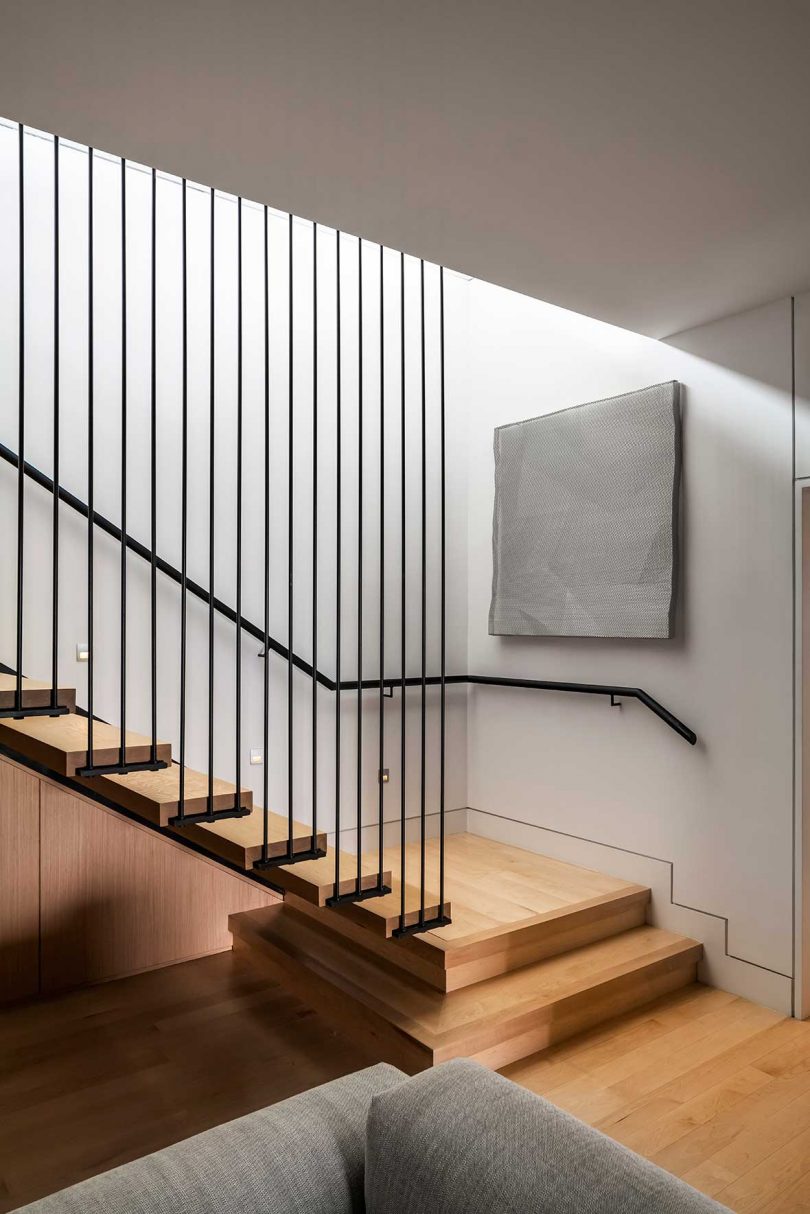
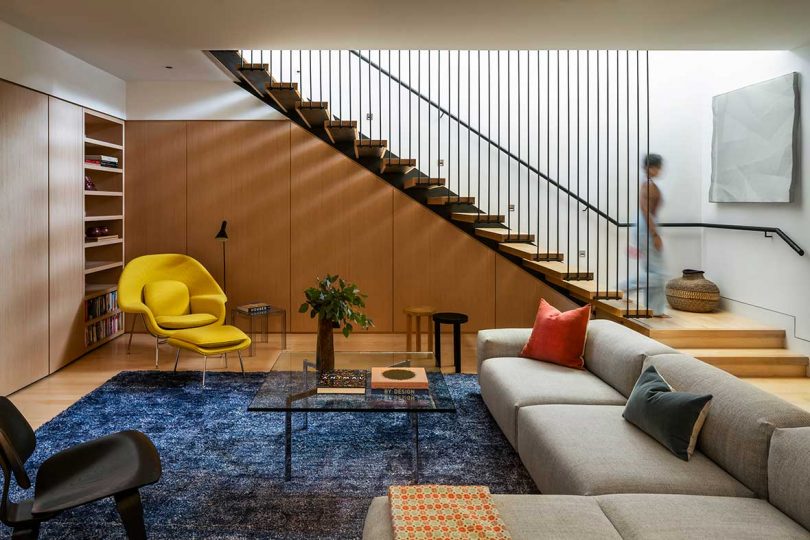
The open staircase leading to the lower level allows natural light to trickle down making it feel light and bright.

The bedrooms, bathrooms, storage, media room, second family room, and utility spaces can be found on the lower level.
