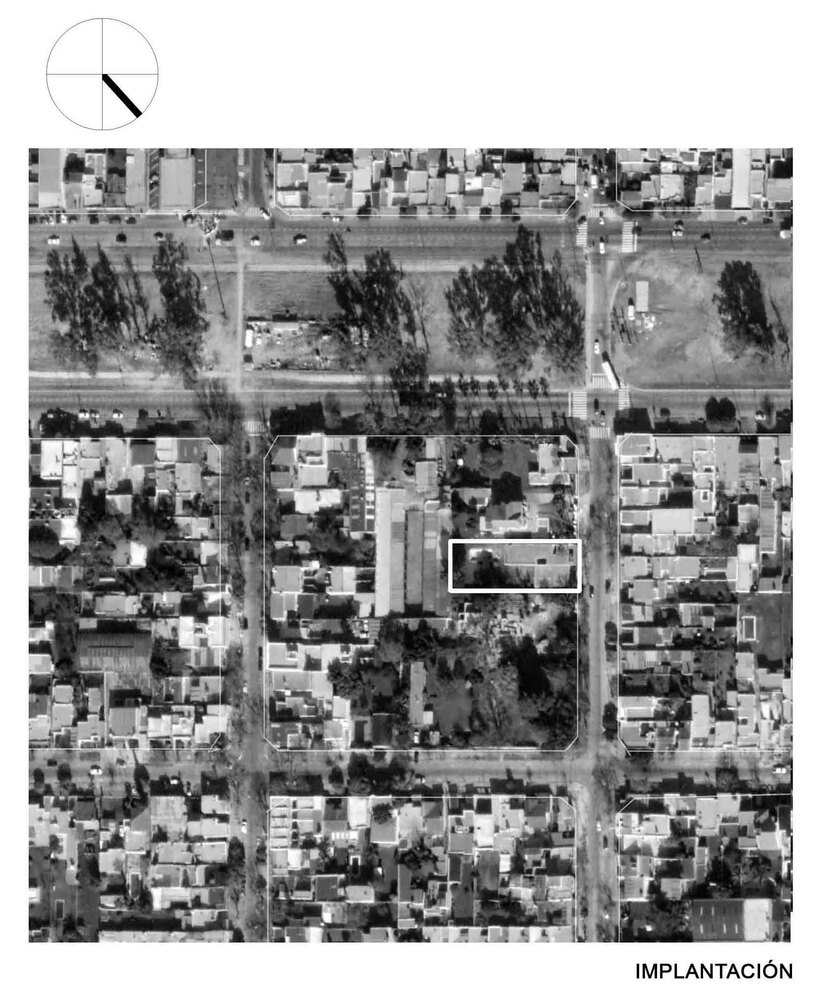Architects: Arquitectura EGArea: 303 m²Year: 2019Photographs: Alejandro Peral

The house was resolved in two programmatic packages: the public in a large longitudinal slab that takes the lot in its deepest sense and the private in a lower and introverted slab that closes the scheme parallel to 61st street.

Both slabs articulated at the entrance by a patio of light as a hinge of the general scheme. A small block of services and support consolidates the anchoring of the project to one of its faces, opening the house to the northeast.

Spatial searches in the public sector are linked to the treatment of limits, intentionally blurring the inside and the outside in their development of the social program.
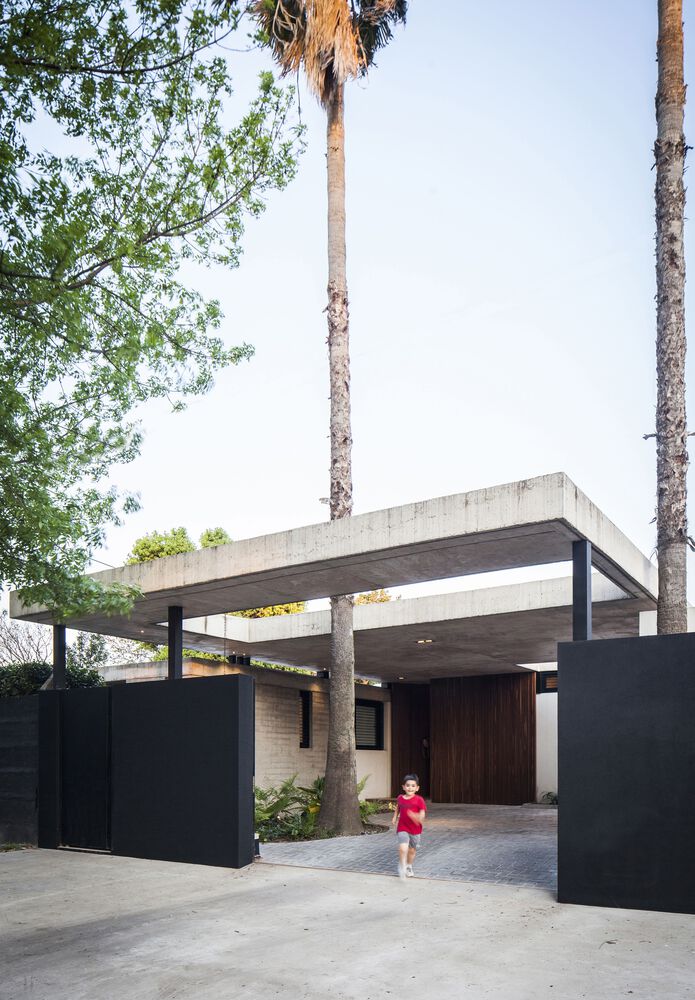
The security system is designed in order to dematerialize the closing elements, which do exist, but when we open the house they configure a new identity.
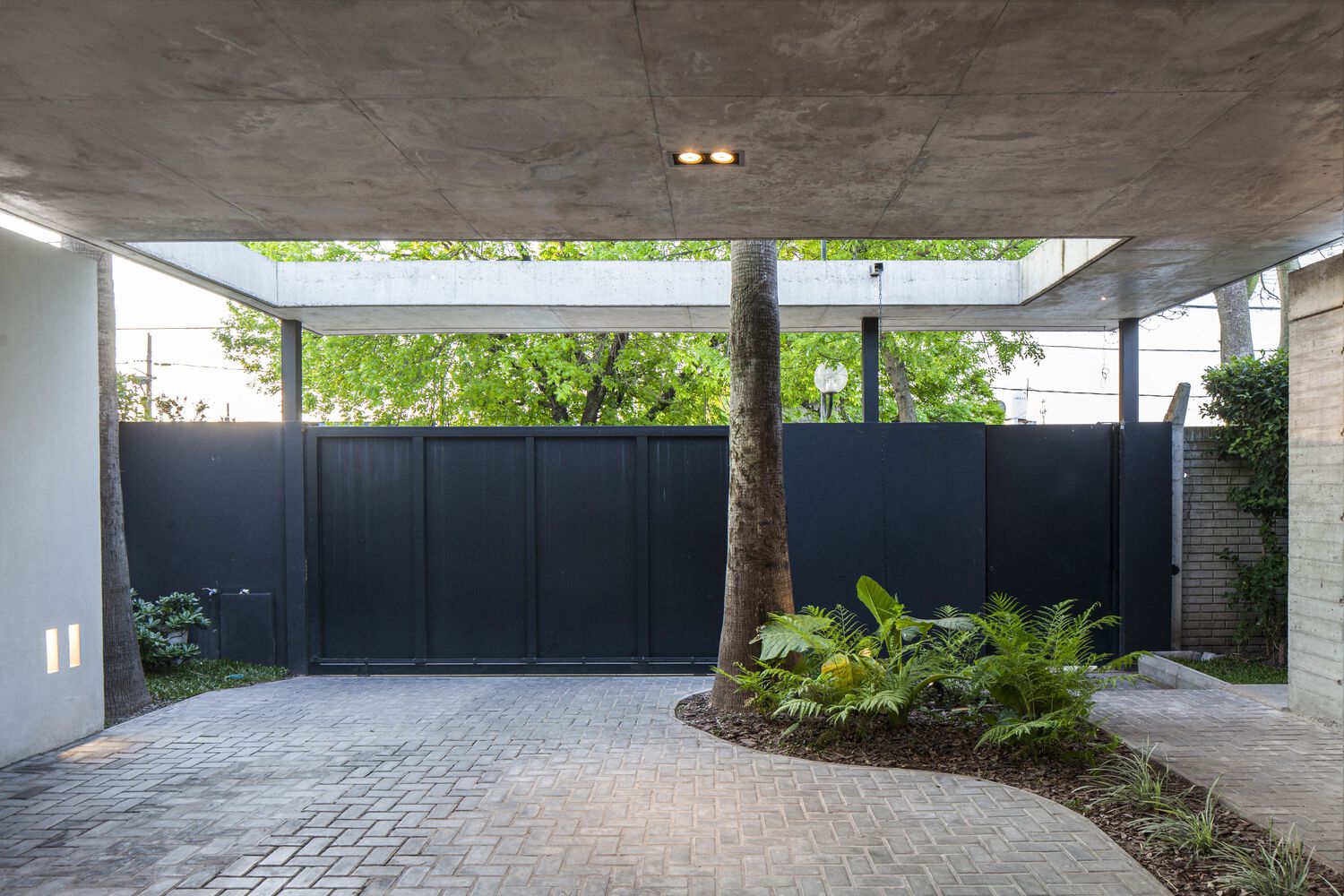
Between patios and plots given by the enclosures, it is decided to articulate the programs and ideas. There are fixed bars, mobile enclosures, bars that move. All thought from a design strategy that comes to life and also offers expressive richness.
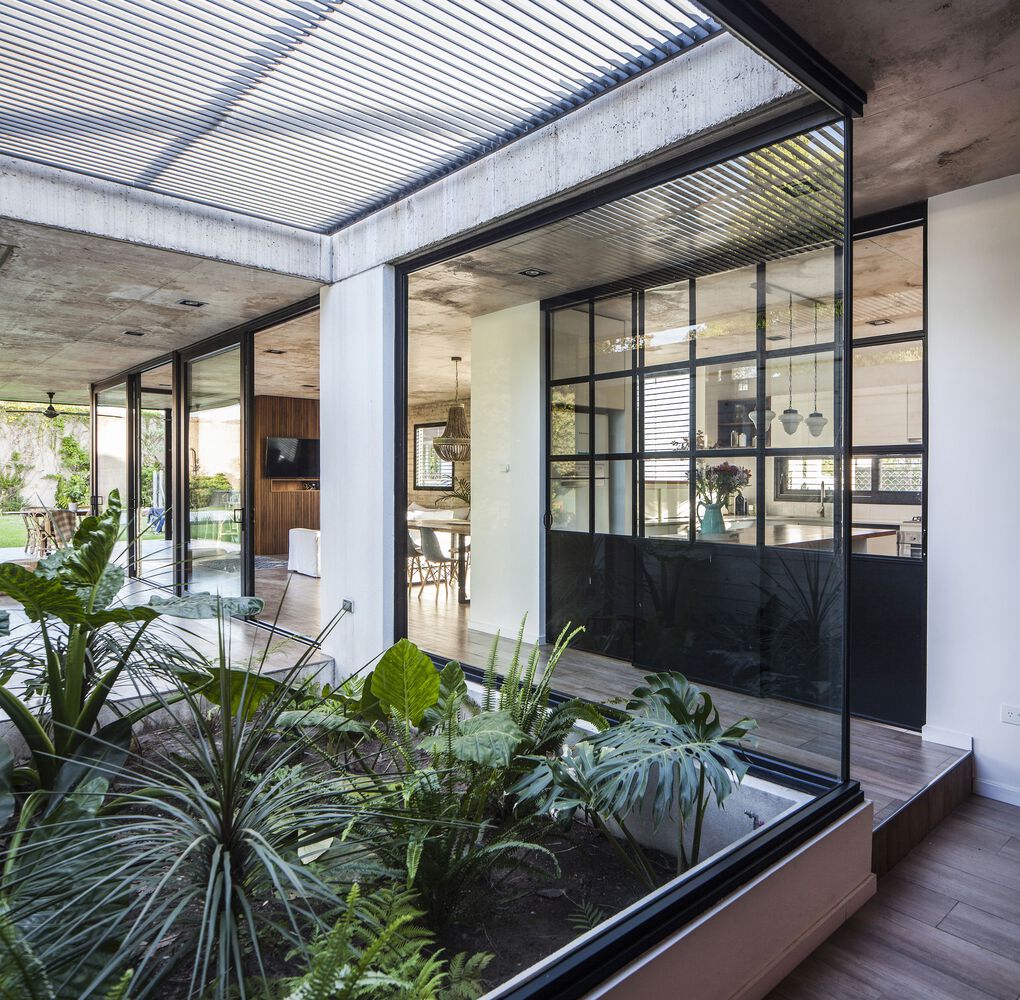
The private sector: the bedrooms, playroom or flexible place and desk, is defined in a more introspective way, prioritizing the concept of shelter and protection.
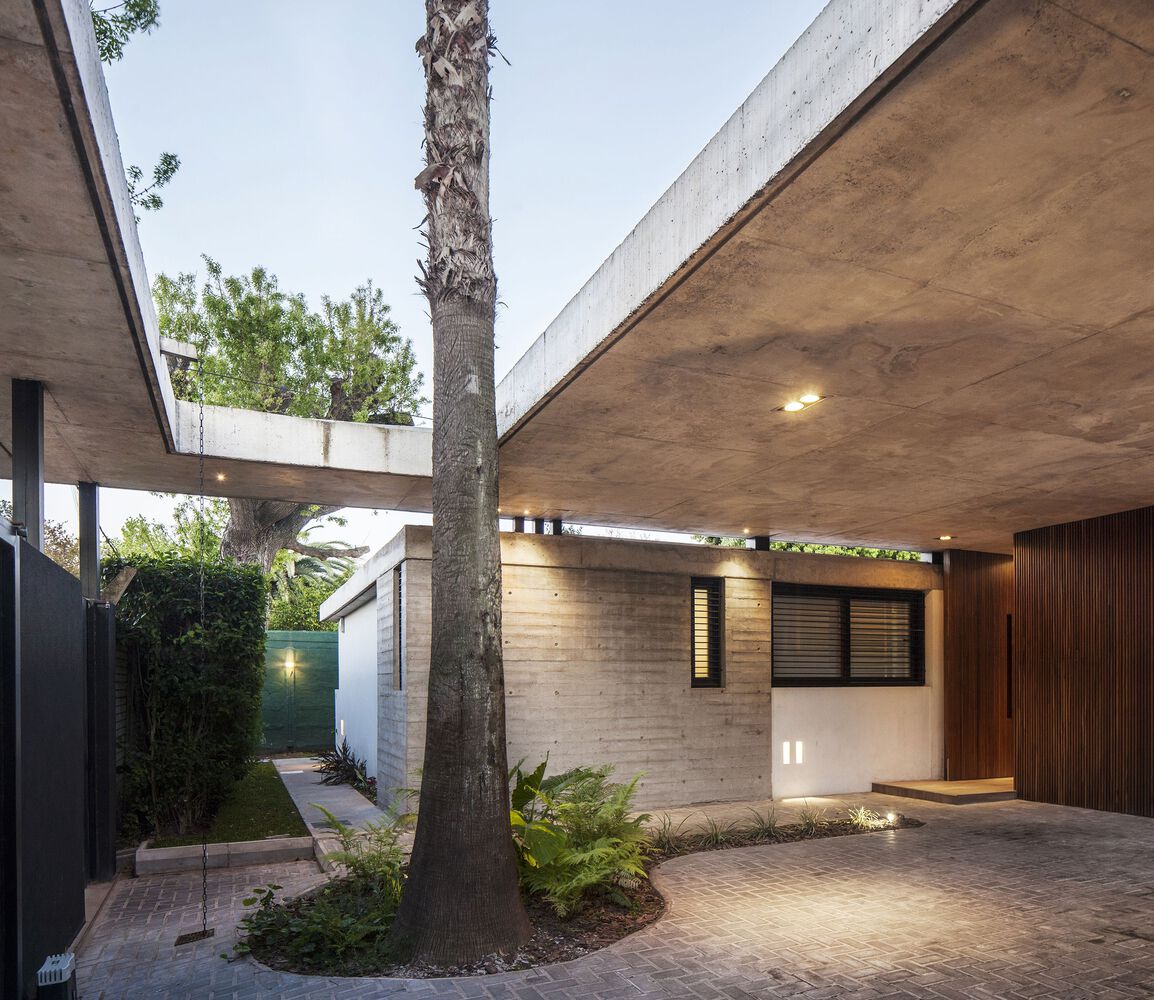
The space flows, is organized through the central courtyard and makes us discover the spaces, nature, silence and privacy.
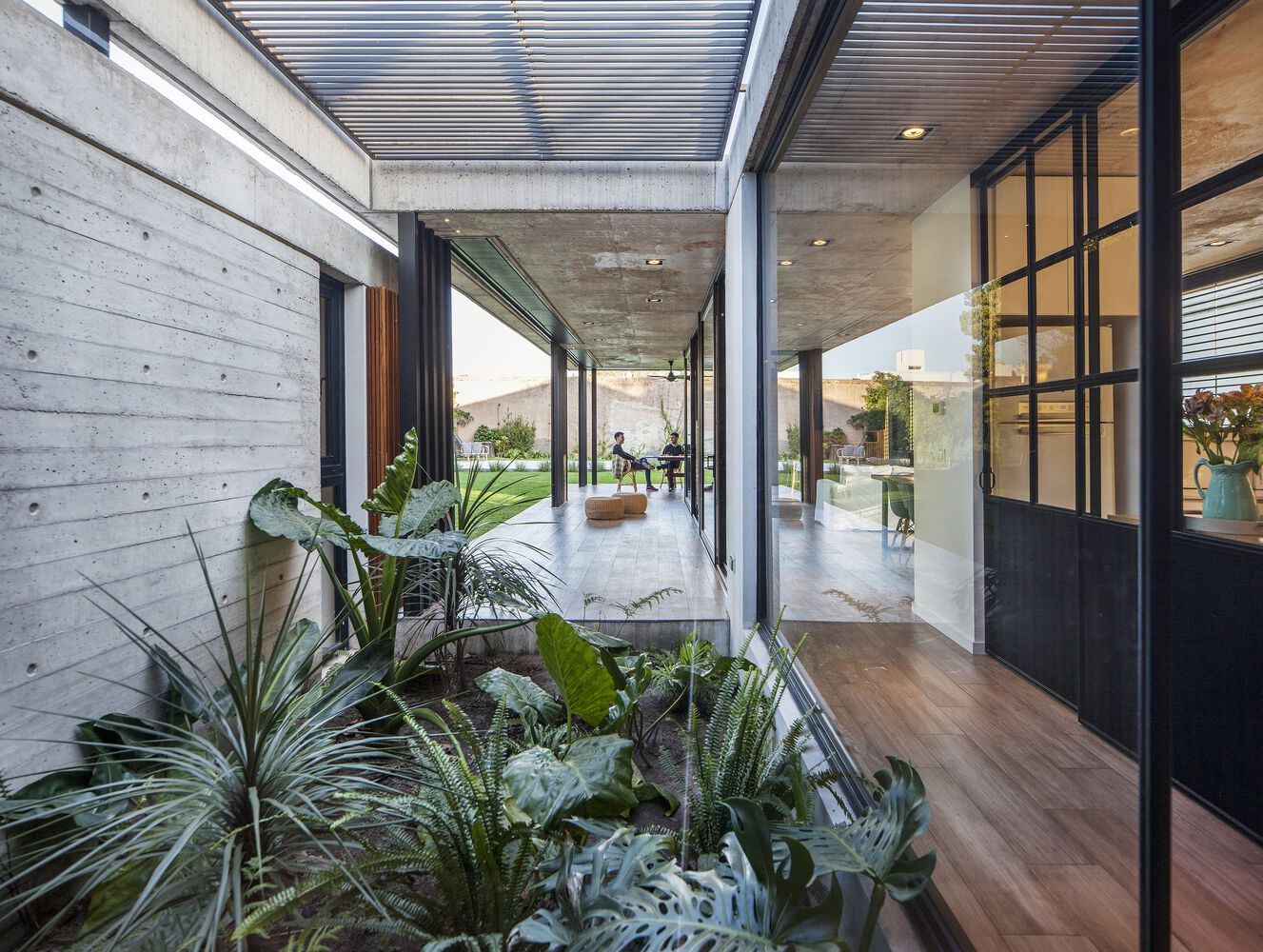
.
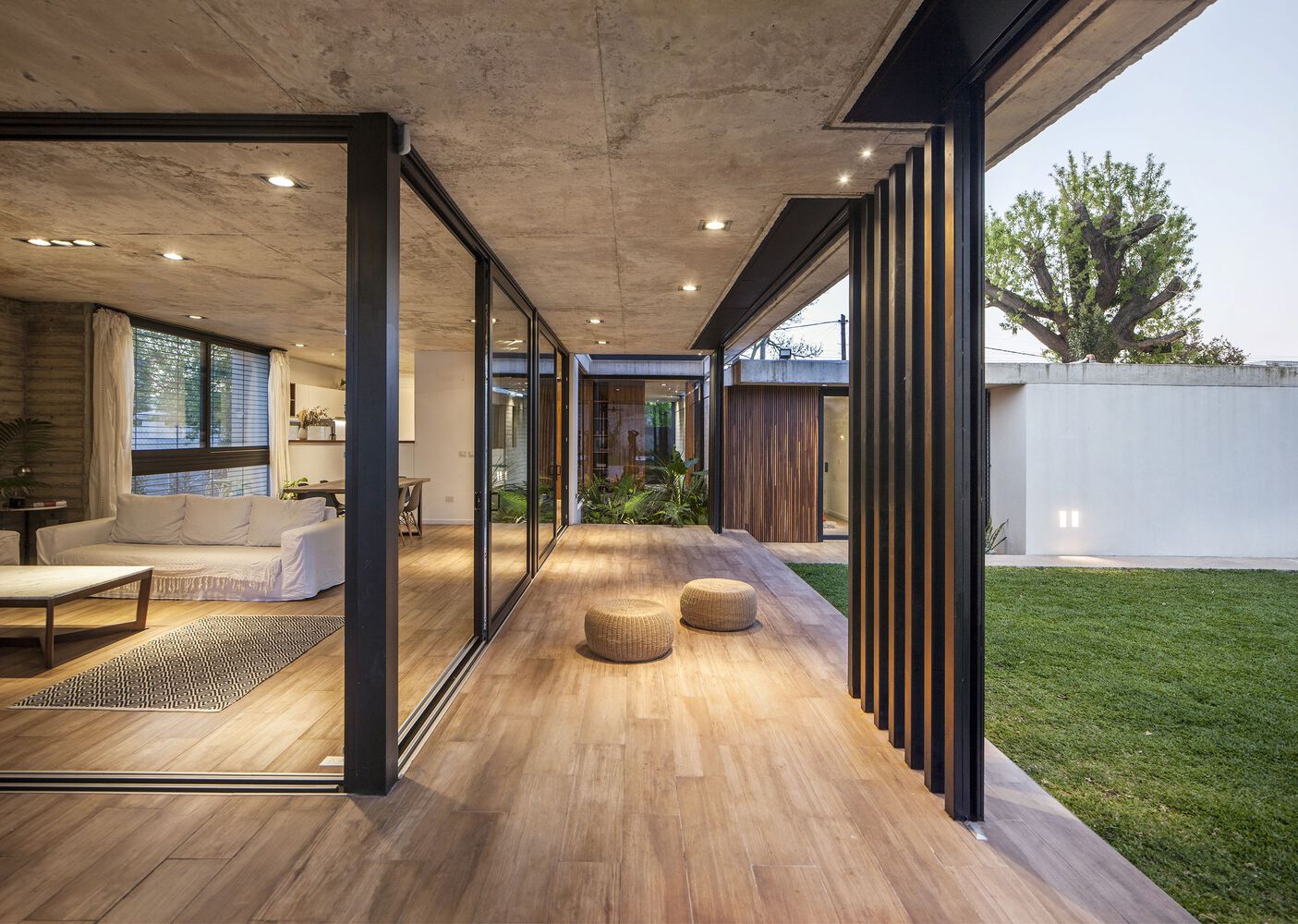
.
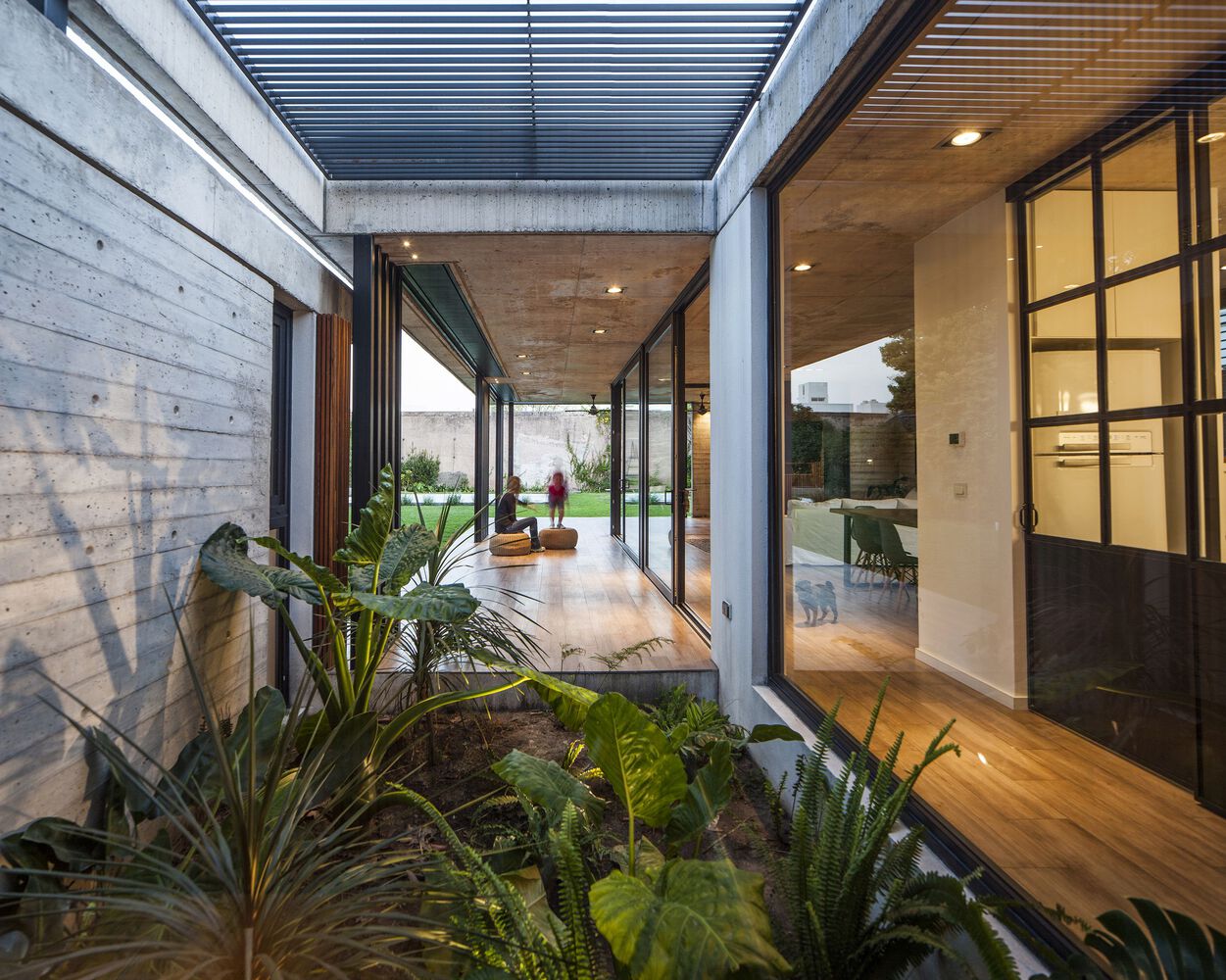
.
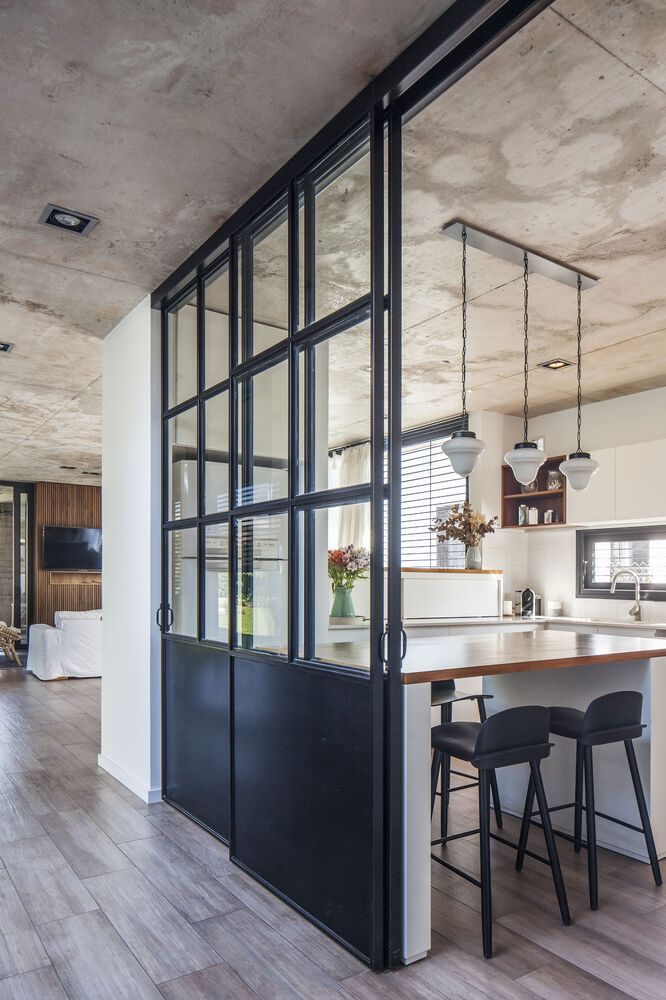
.
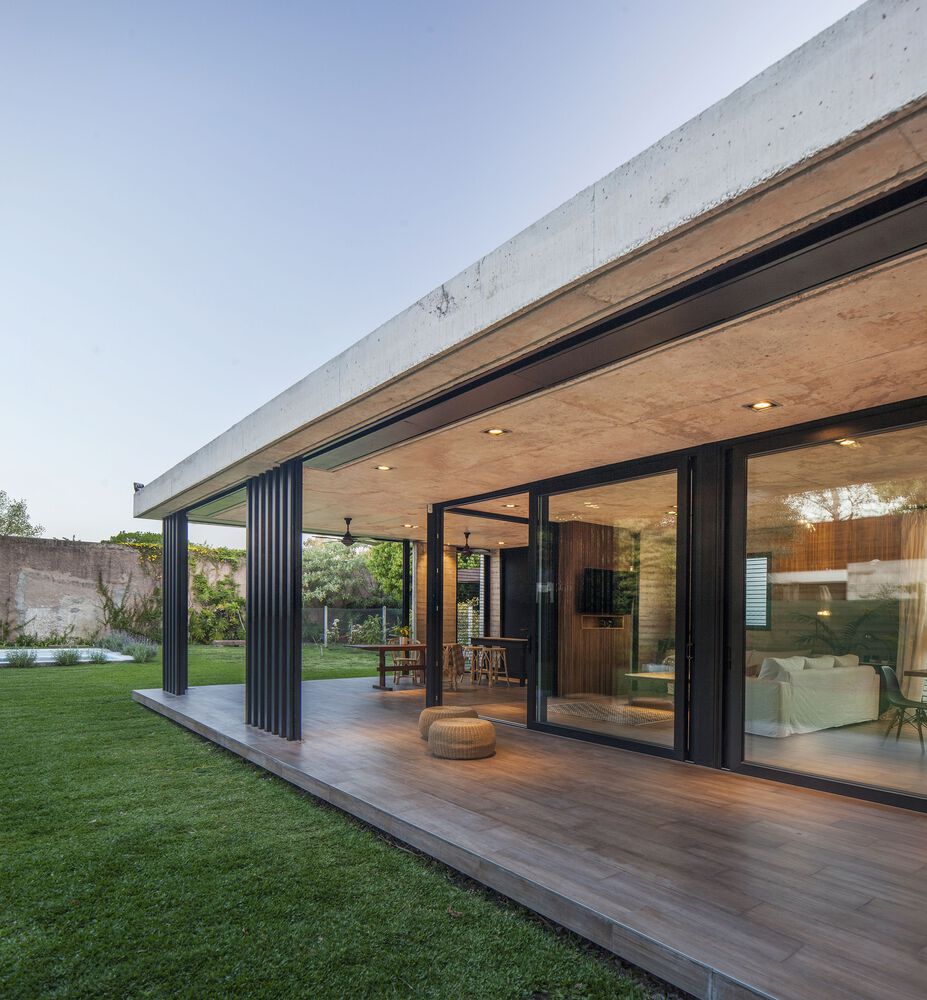
.
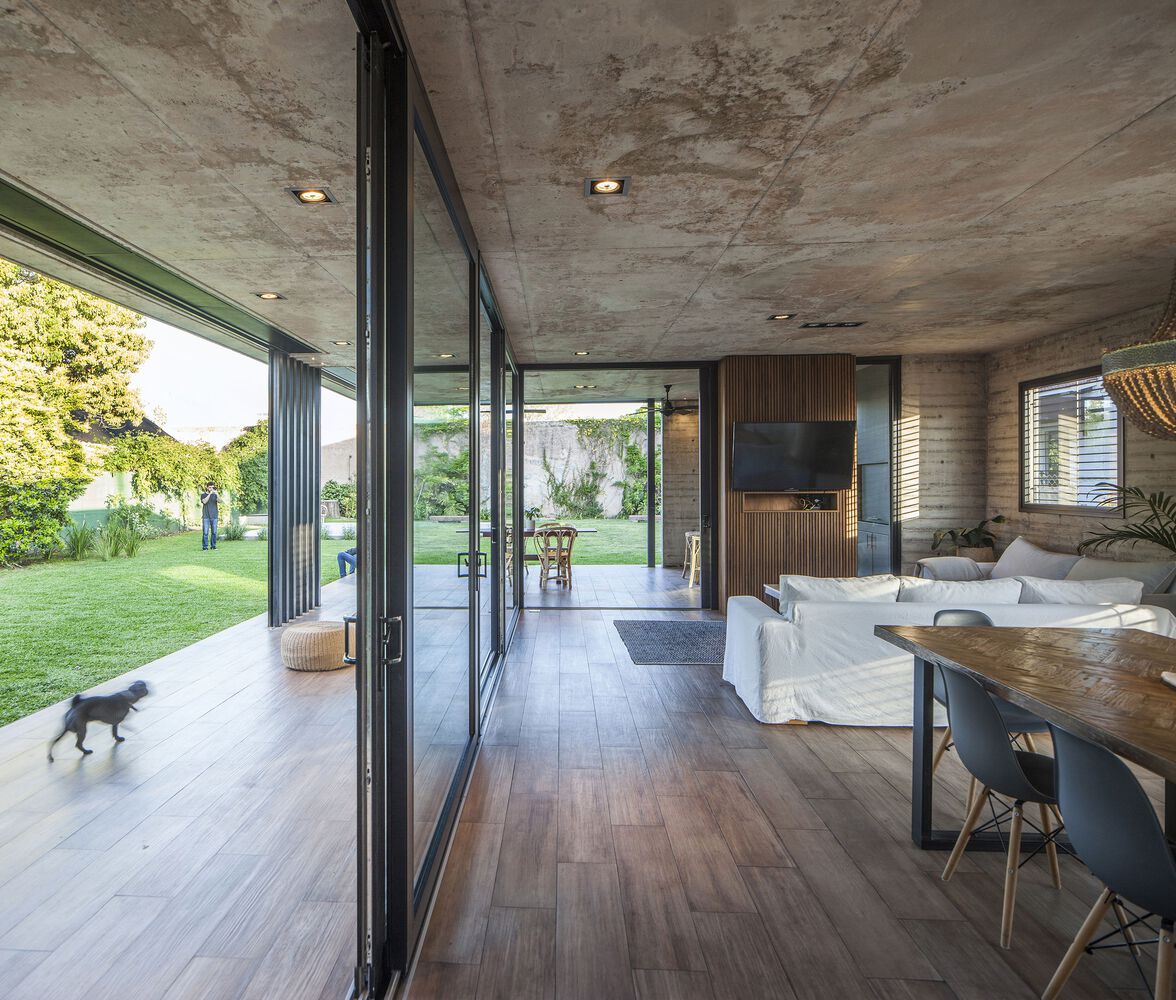
.
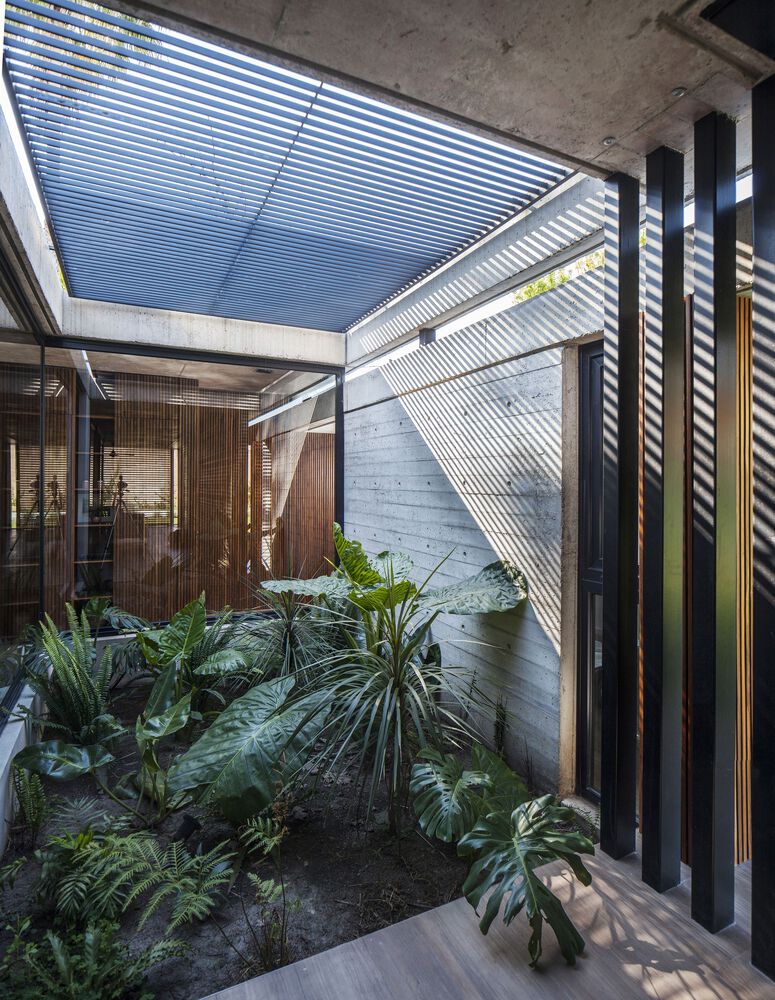
.
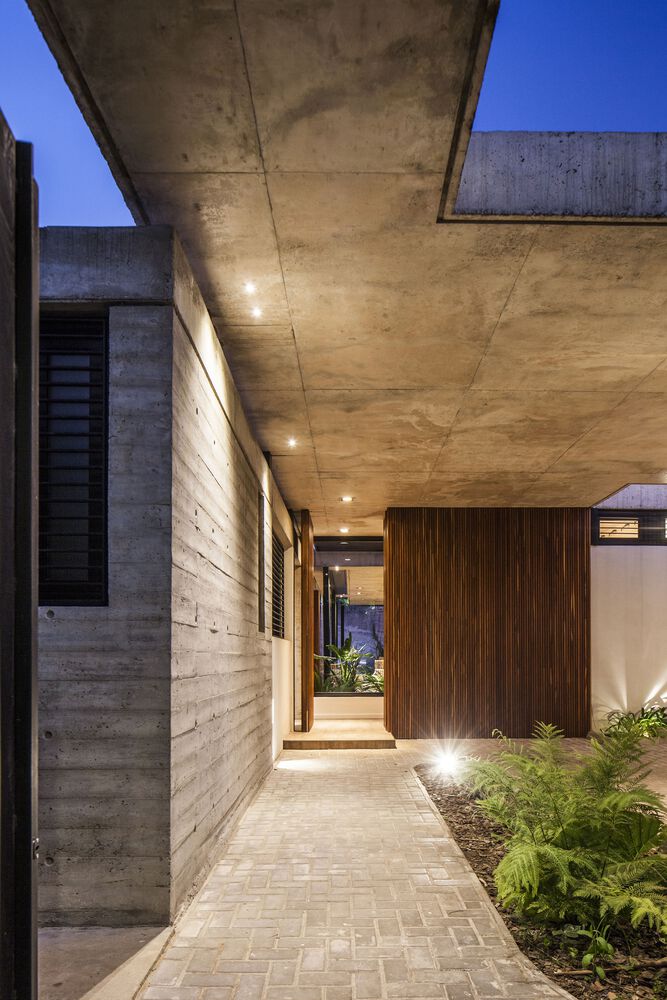
.
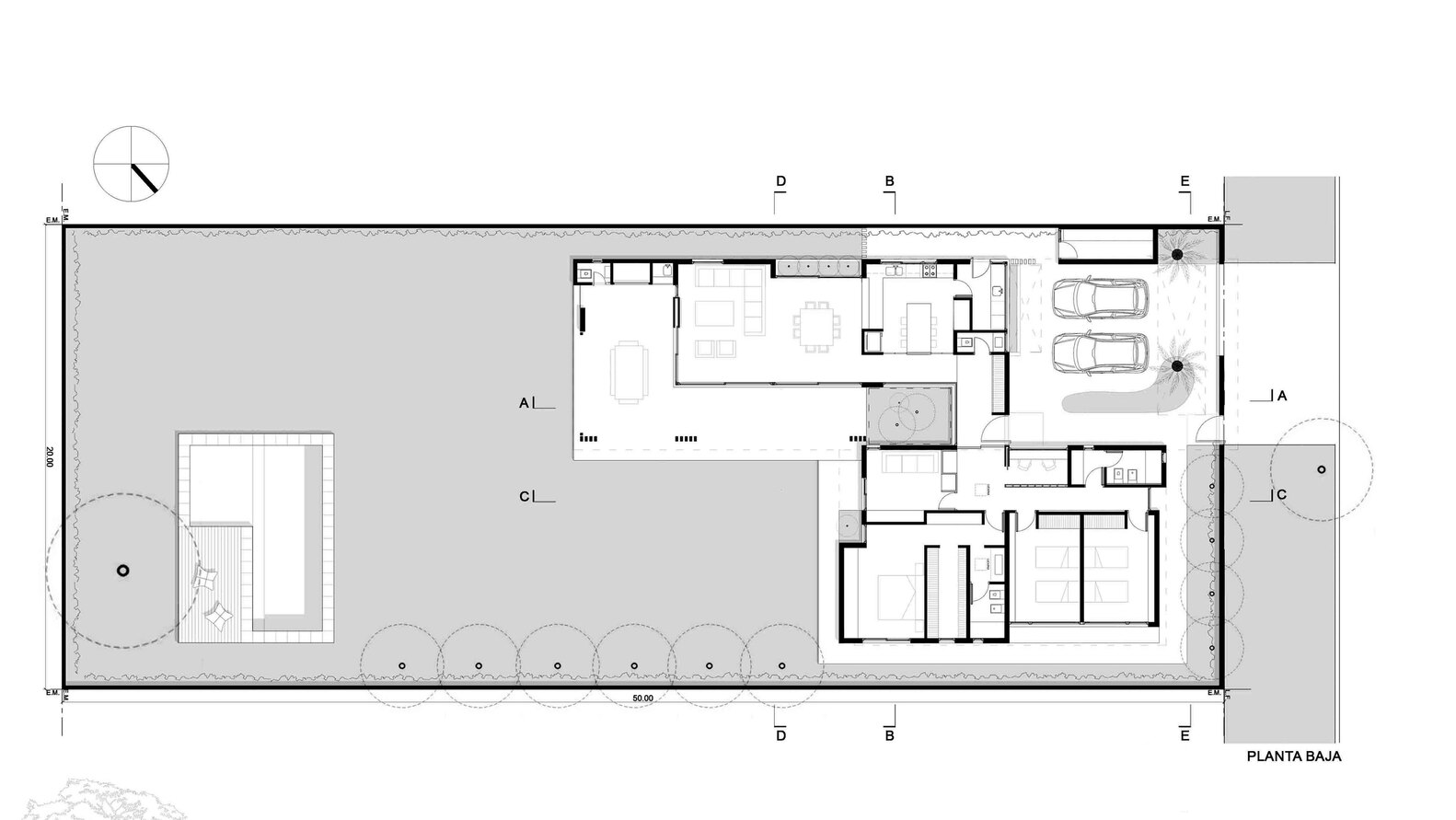
.
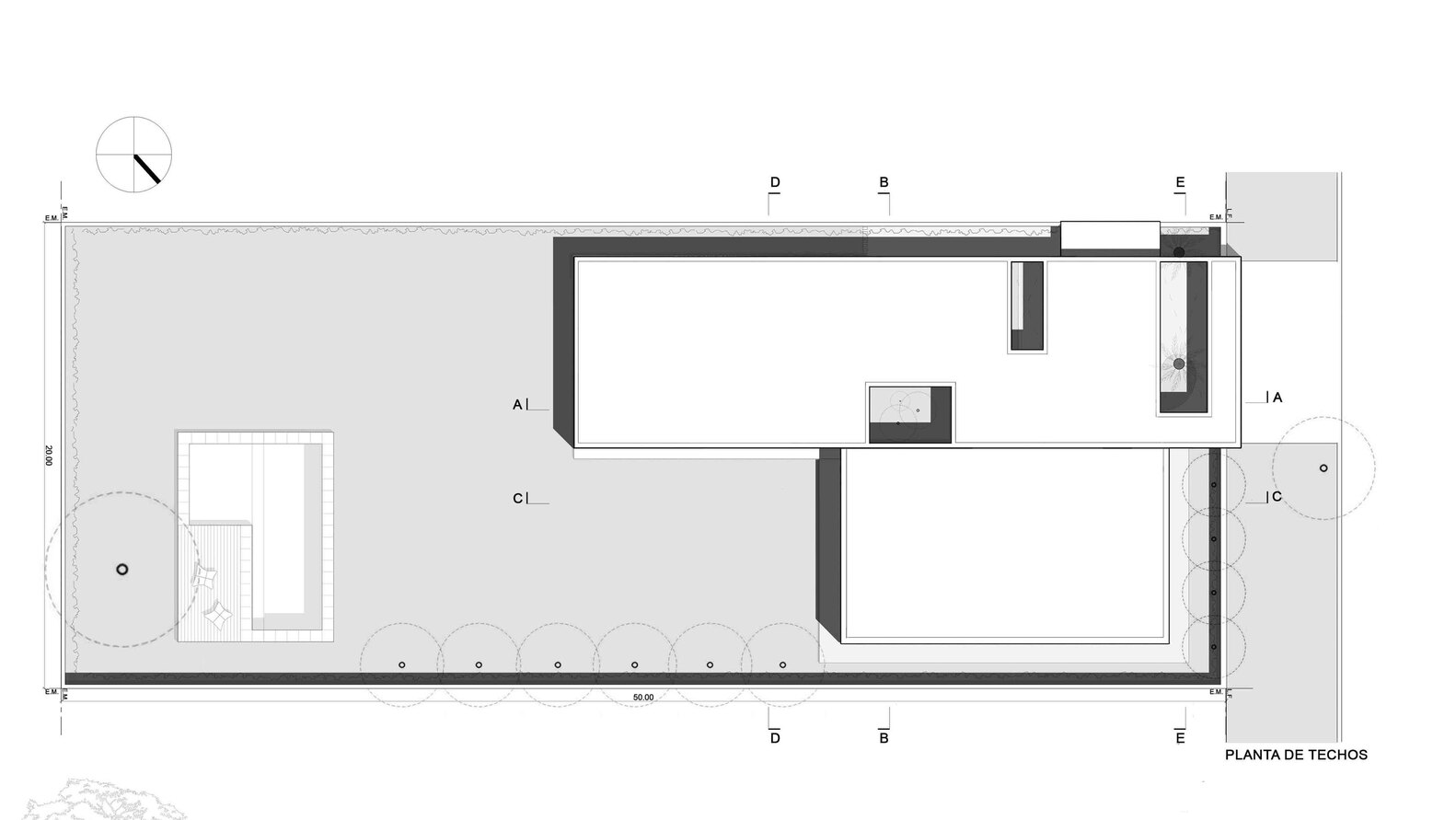
.
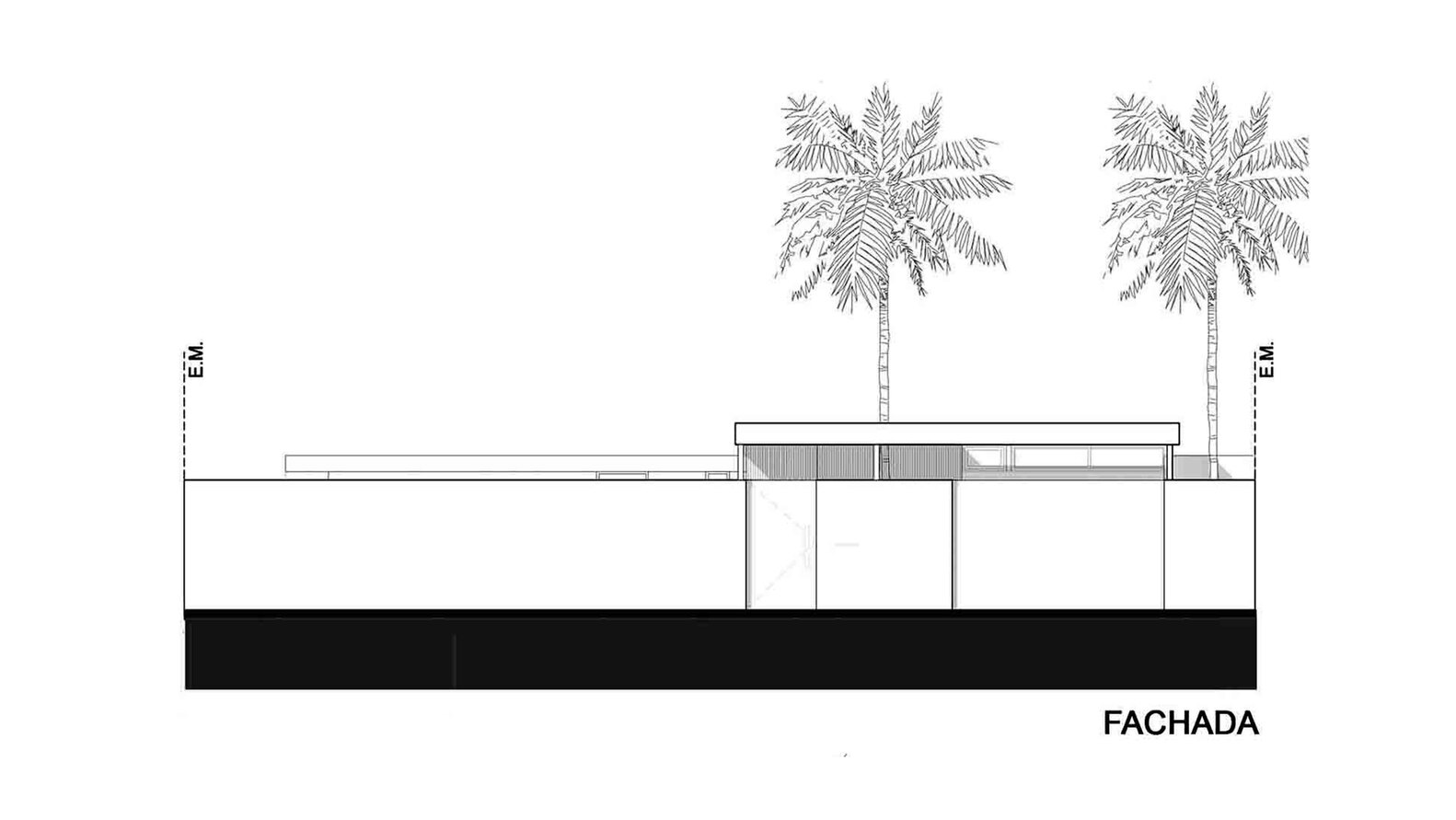
.

.
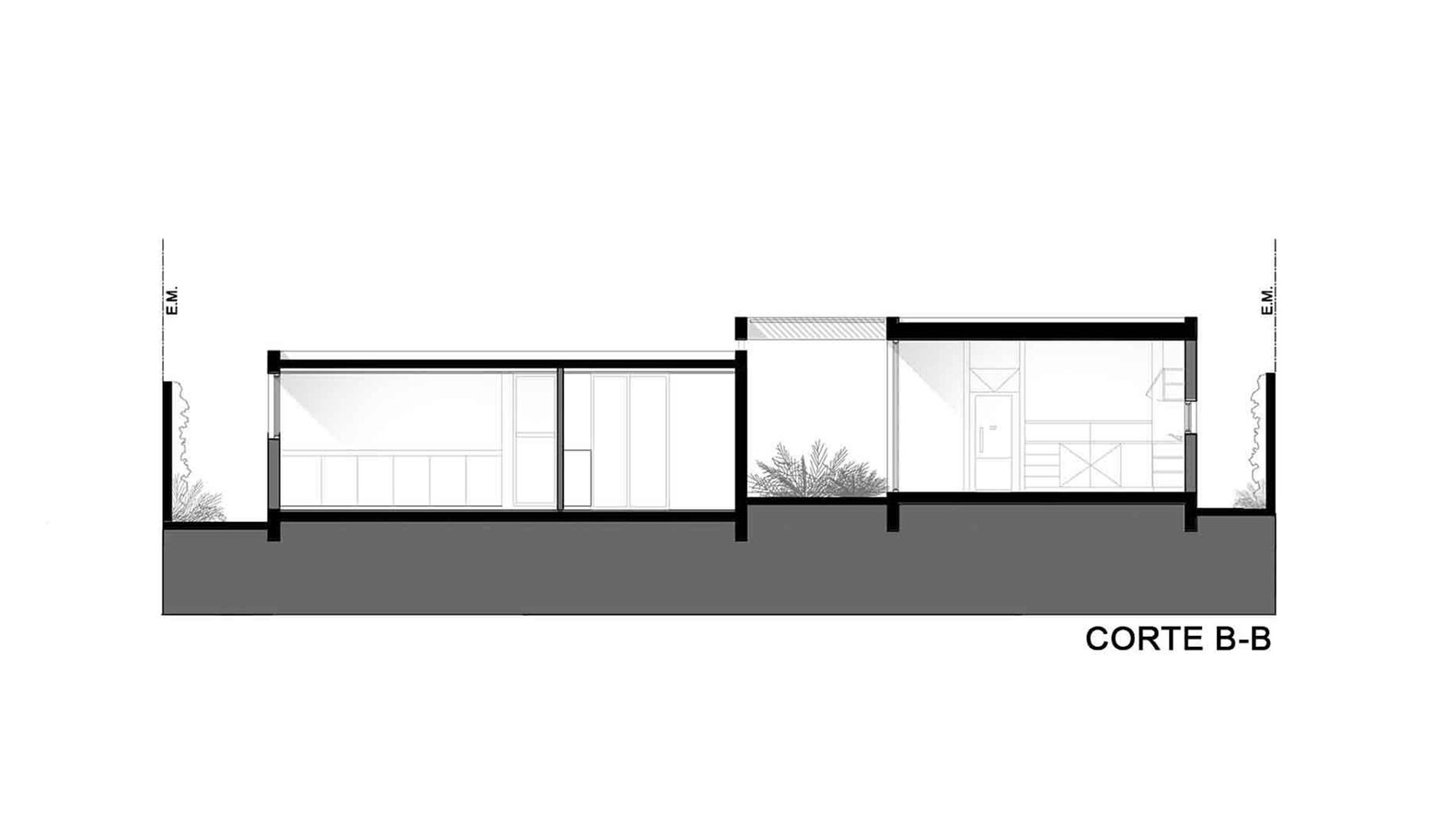
.

.
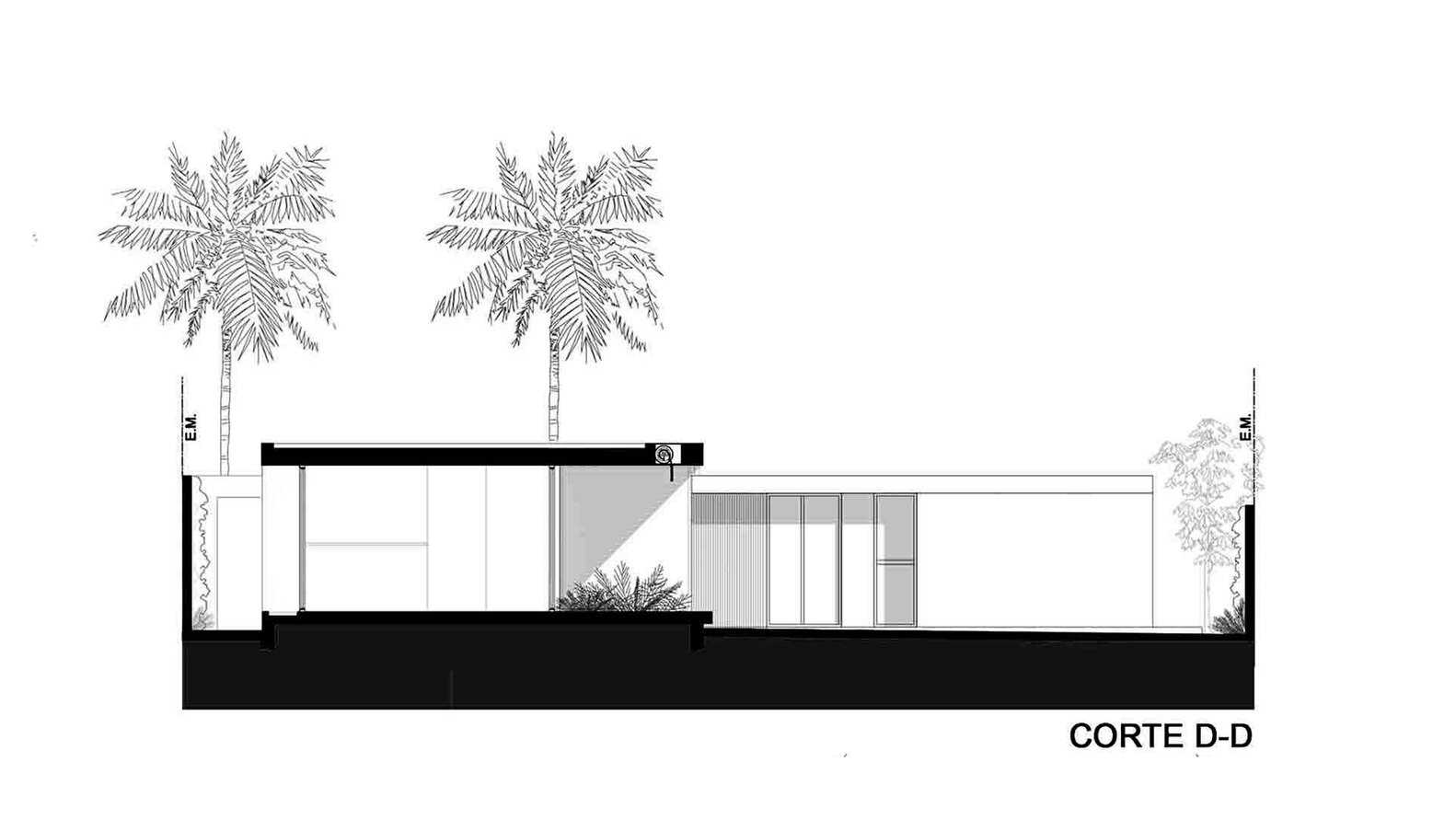
.
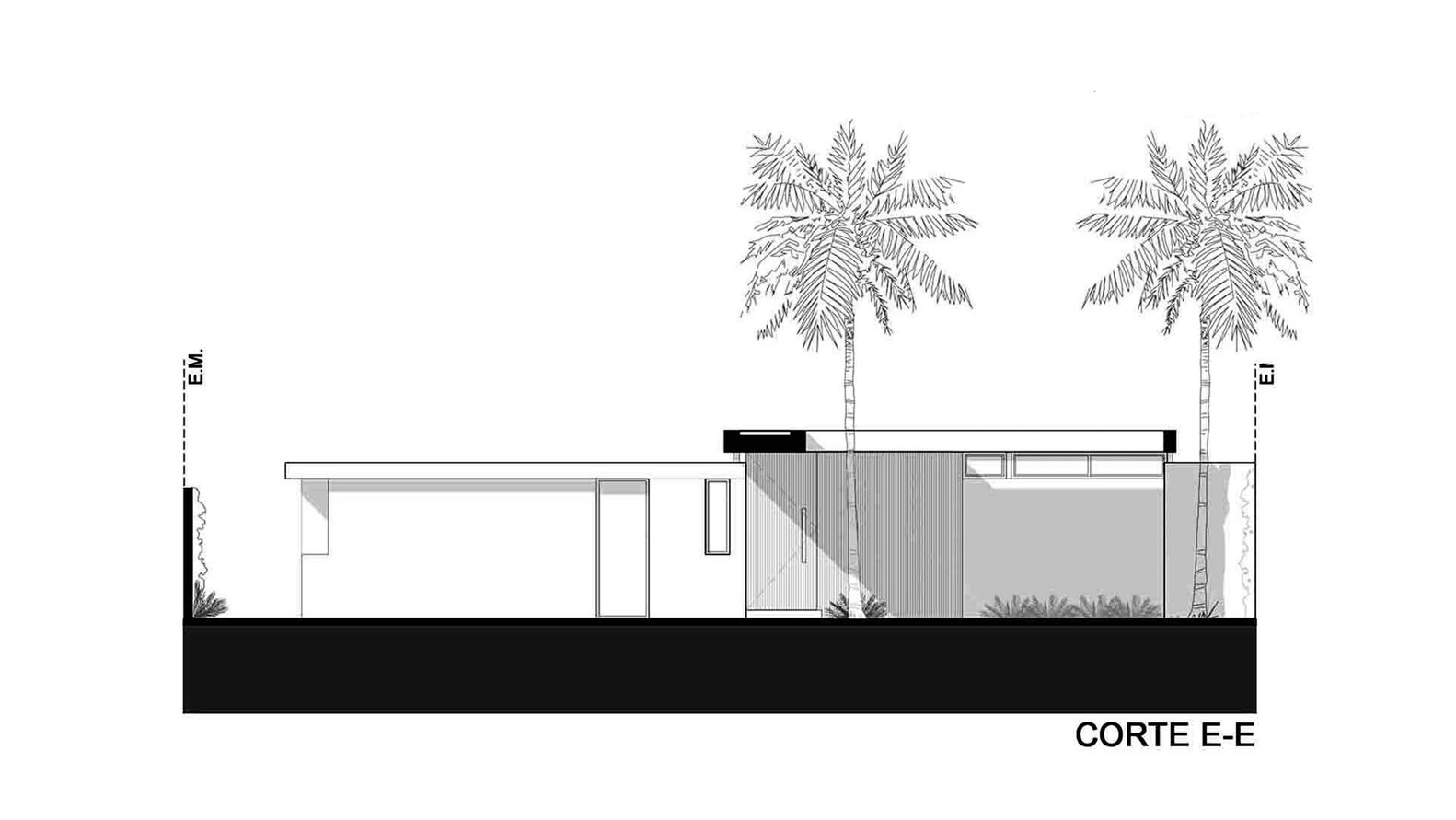
.
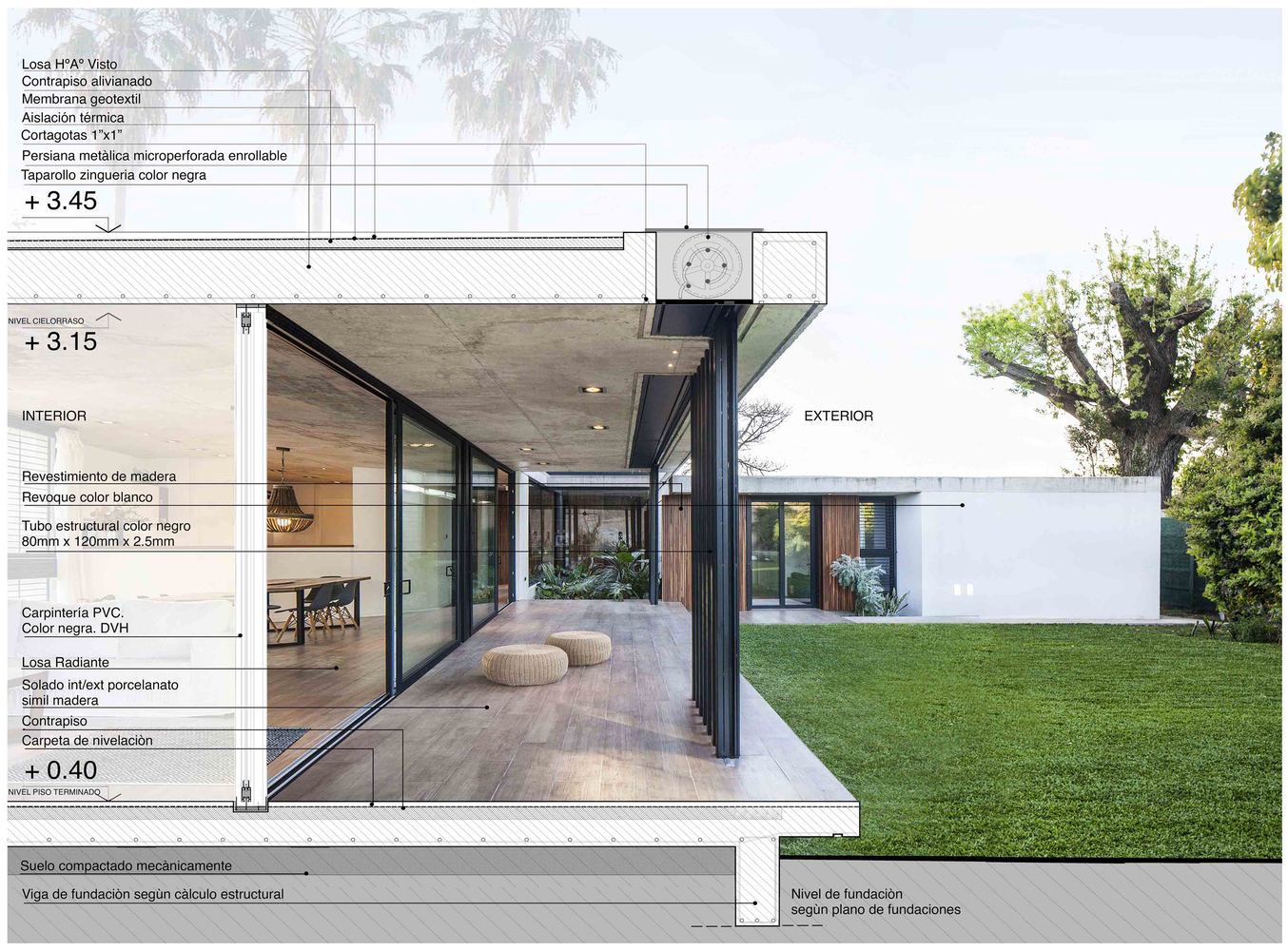
.
