
Today we take friends to see 12 ideas for a modern two-story house. that looks simple and modern design Will there be any type of house that is pleasing to your friends? Let’s go and see it better.
Modern two-story house plan It is a modern house design that focuses on comfort in everyday life. By using advanced materials and enhancing the privacy of the house. These are the characteristics and key characteristics of modern one-story houses.
1. Modern loft style two-story house plan (code type L-020), 3 bedrooms, 2 bathrooms, 1 car park, usable area 170 sq.m.
We took friends to see the idea of designing a house in a minimalist style from the Ban Sangtawan Design team. How will the details be? Let’s go and watch together.




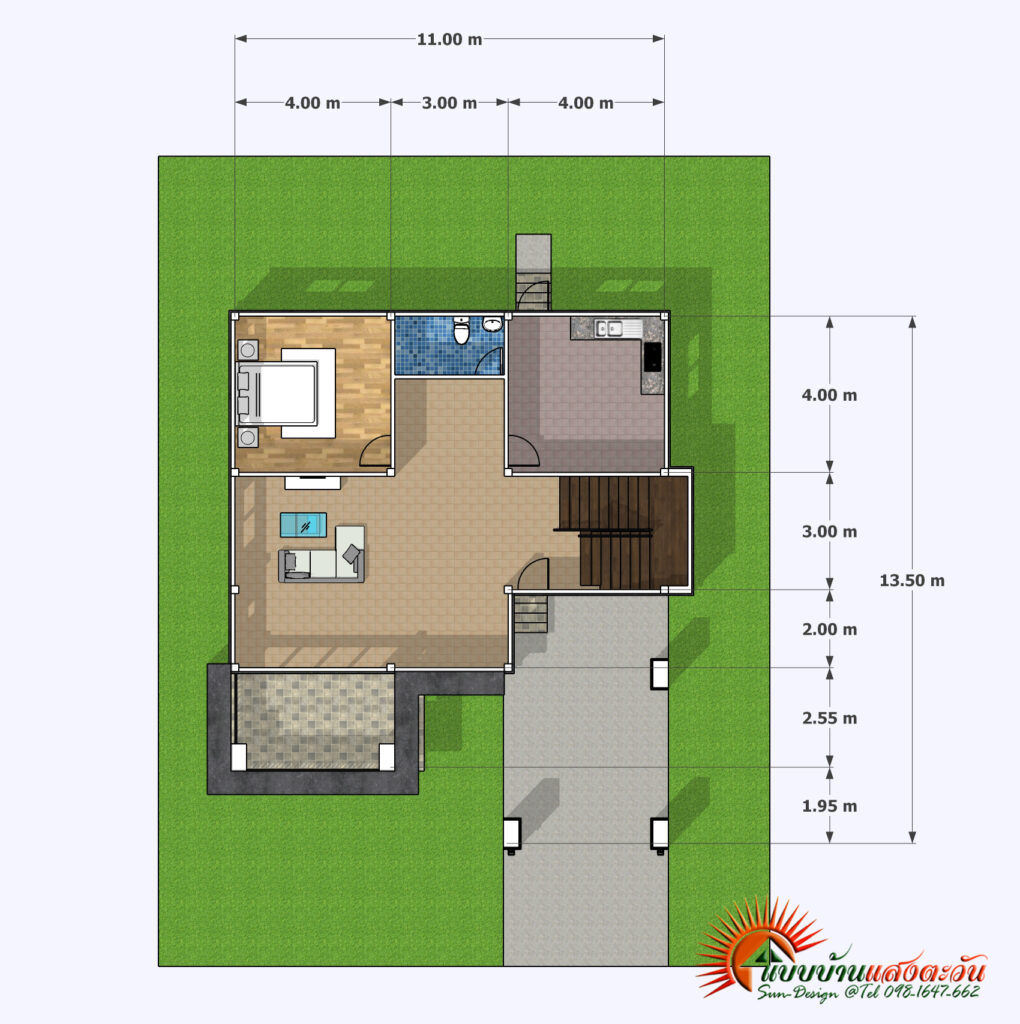

2. Two-story house plan, garden house style (code type L-021), 3 bedrooms, 3 bathrooms, usable area 244 sq m.
Two-story house plan, garden style (Code L-021), 3 bedrooms, 3 bathrooms, usable area on the ground floor 118 sq.m., usable area upstairs 126 sq.m. (total 244 sq.m.) from the team sun light house
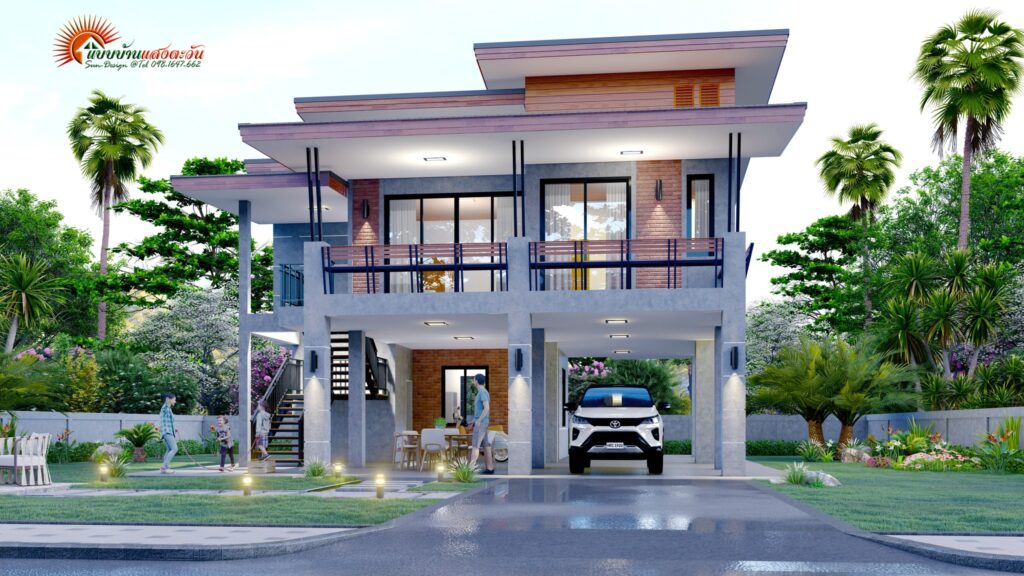
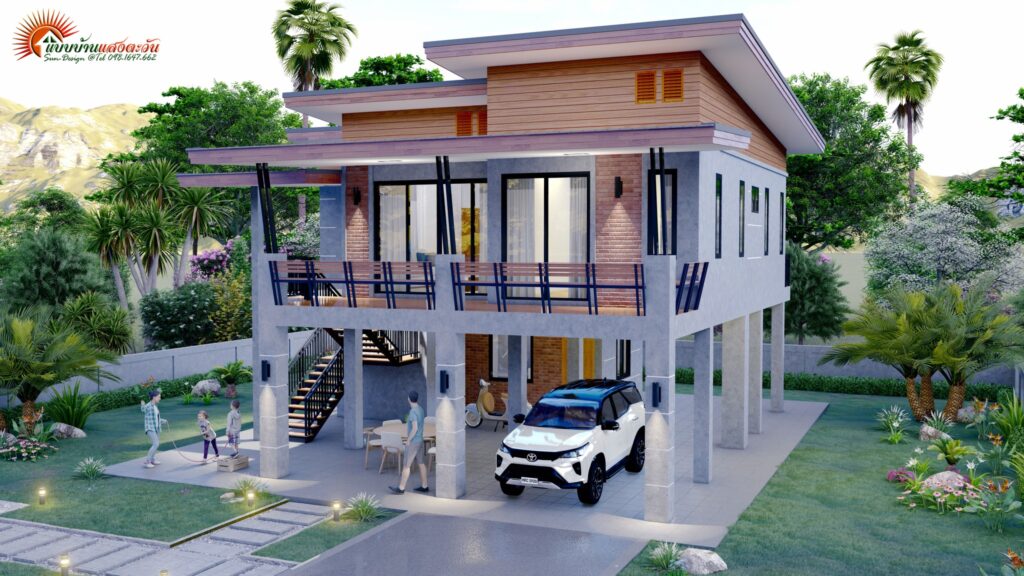

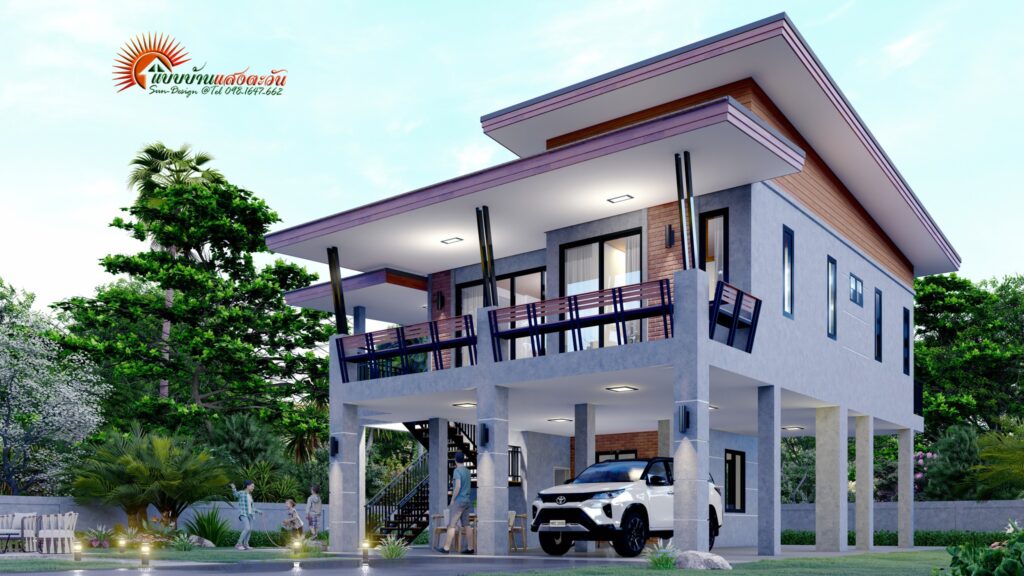
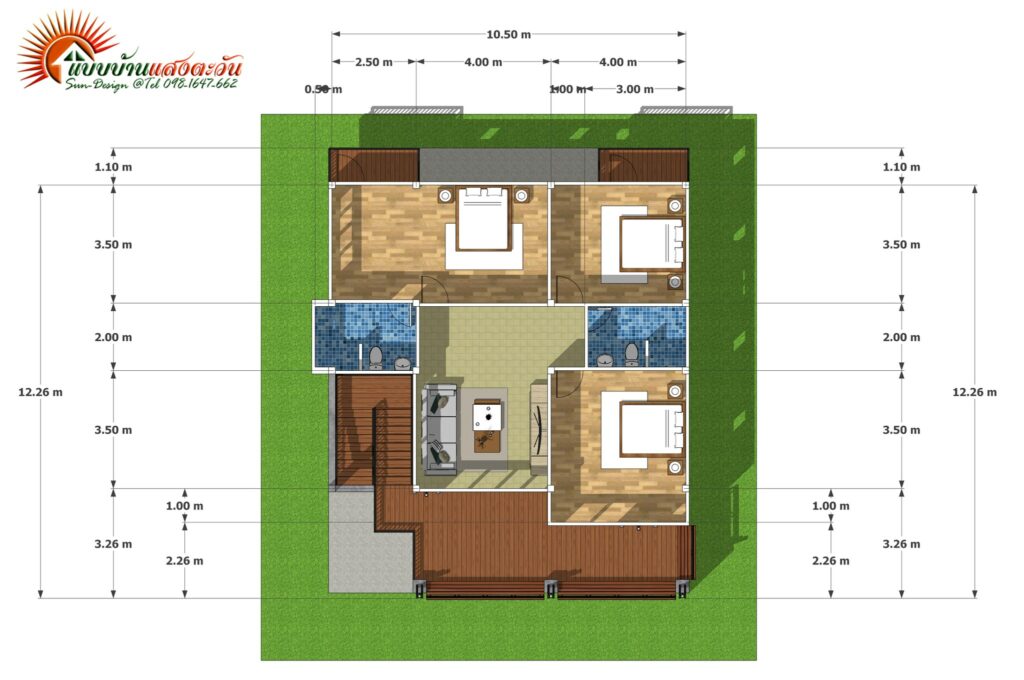
3. Two-story house designs Modern modern style, 3 bedrooms, 3 bathrooms, usable area 180 sq m, construction budget 2.5 million baht.
We take a look at a beautiful house in modern style, 2 floors, modern, 3 bedrooms, 3 bathrooms, usable area 180 sq.m., construction budget 2.5 million baht, the work from Solar House Design.
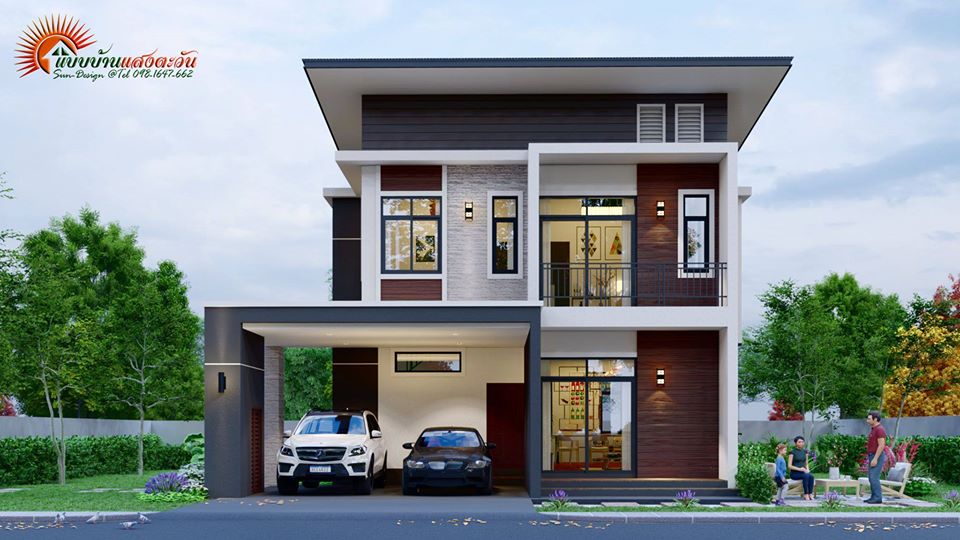
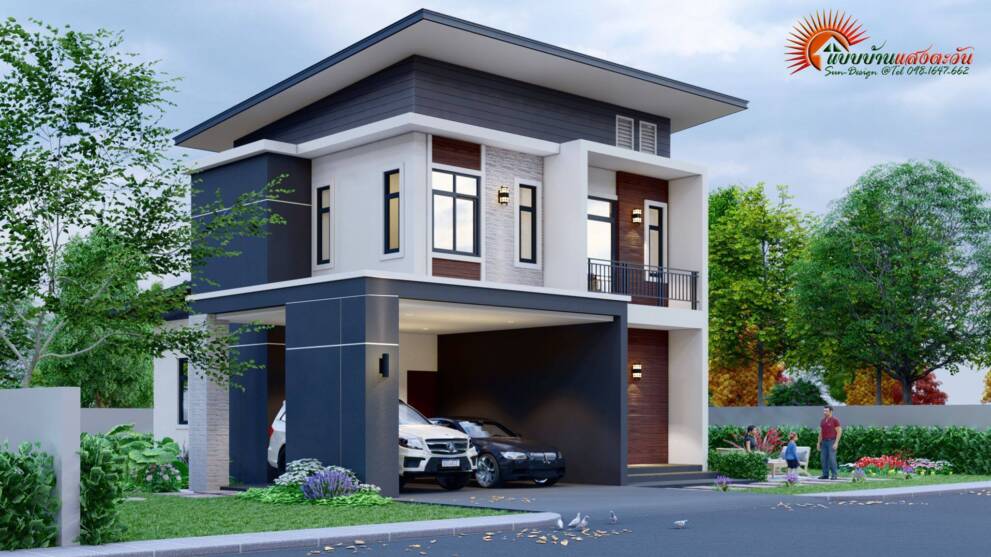

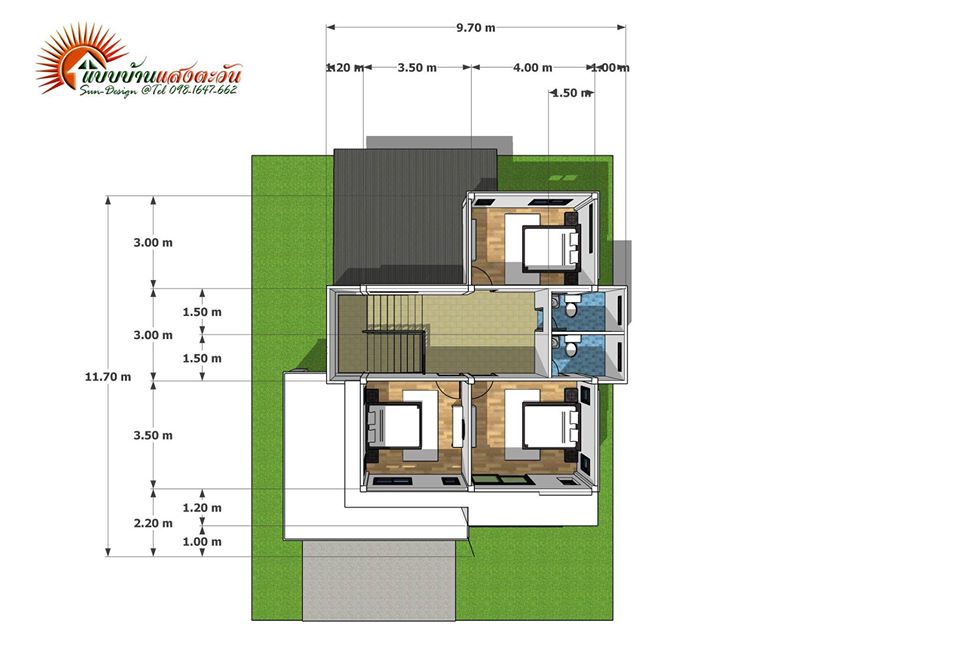
4. Modern two-story house designs Narrow front design, 4 bedrooms, 2 bathrooms, usable area 187 sq m, construction budget 2.4 million baht.
Modern two-storey house This house consists of 4 bedrooms, 2 toilets, 1 wide reception + hall, 1 living room, 1 kitchen, 1 dining room, 1 prayer room with a wide front of the house, including storage. usable area 187 square meters, construction budget 2.4 million baht
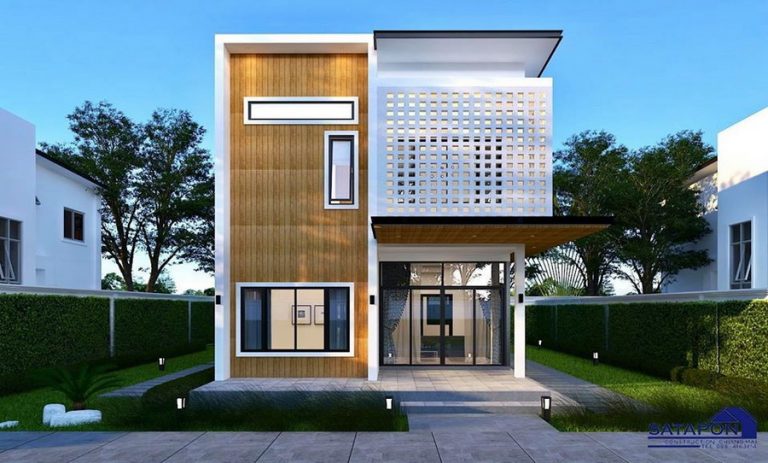
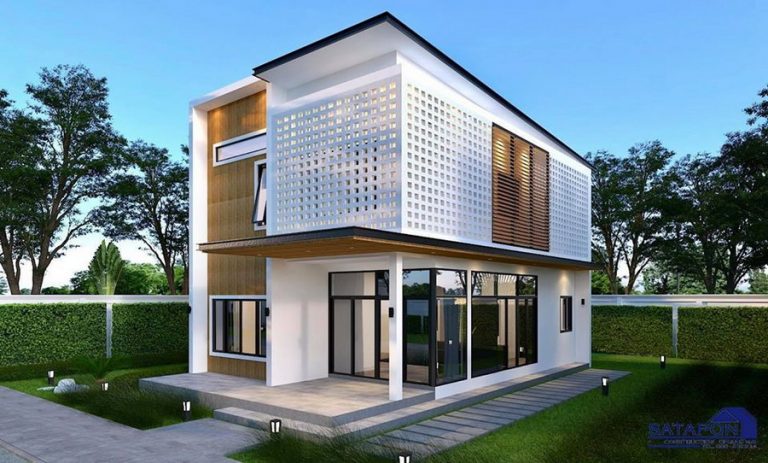
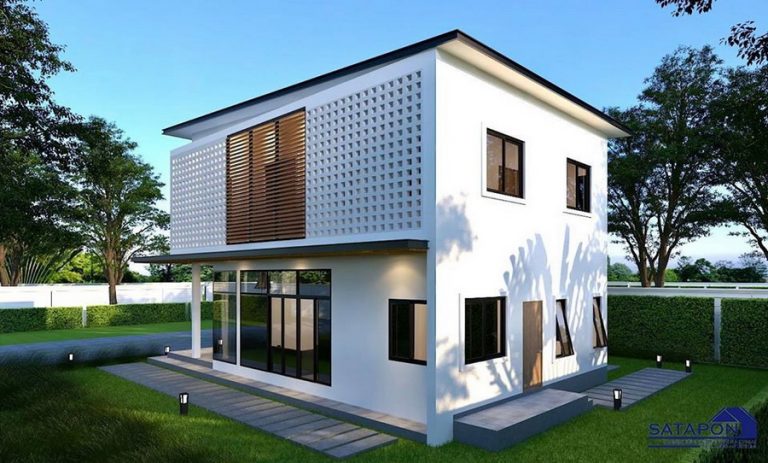
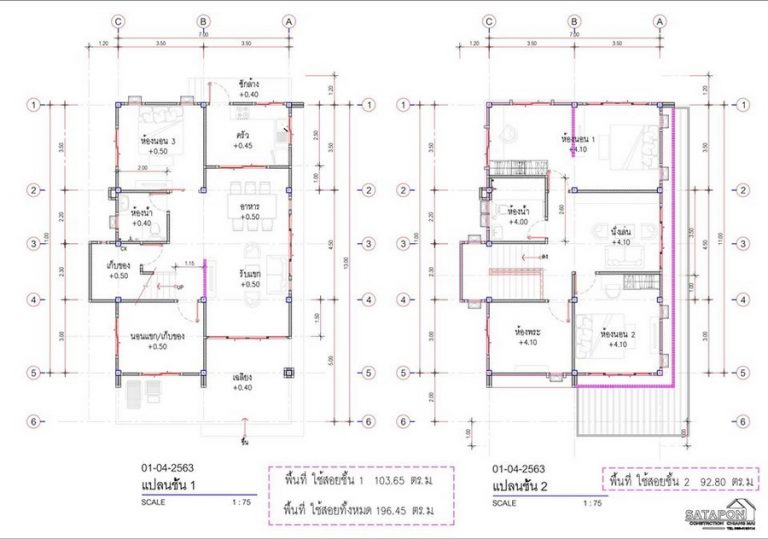
5. A large modern style house with a beautiful design that meets the needs of use
For anyone who is looking for a detached house, beautiful design, meets the needs of convenient use. Today we have a big modern house idea. 3D style ideas from Minimal house: Design I Build I Renovate in a minimalist style. Let’s go check it out.



6. Modern house design, raised floor, 3 bedrooms, 2 bathrooms, high basement, open air
Residential house with a raised basement floor open floor Flat, sloping roof modern style Bare cement wall in loft style, beautiful, cool, modern For the ground floor area, designed with a kitchen and bathroom. with an open space for relaxation and a garage Upstairs is a bedroom and a bathroom, along with a living room with a balcony. The design of the covered living space consists of 3 bedrooms, 2 bathrooms, 1 kitchen and a central relaxation hall. with balcony and garage


